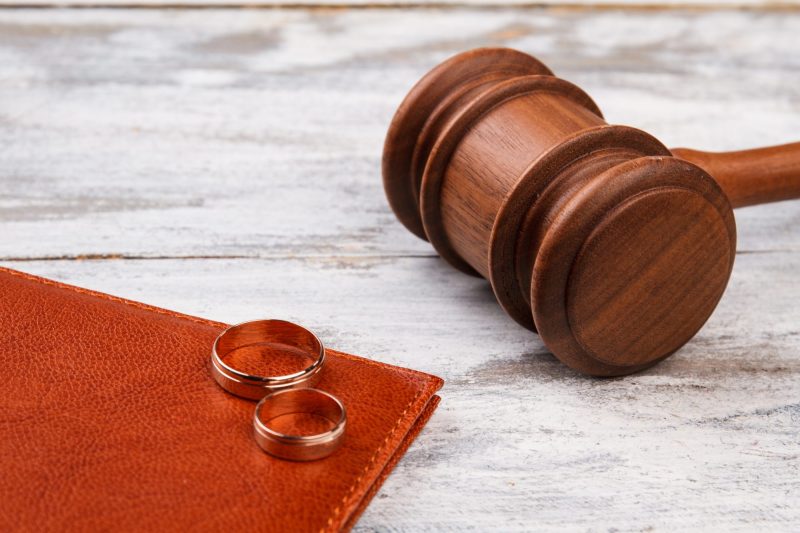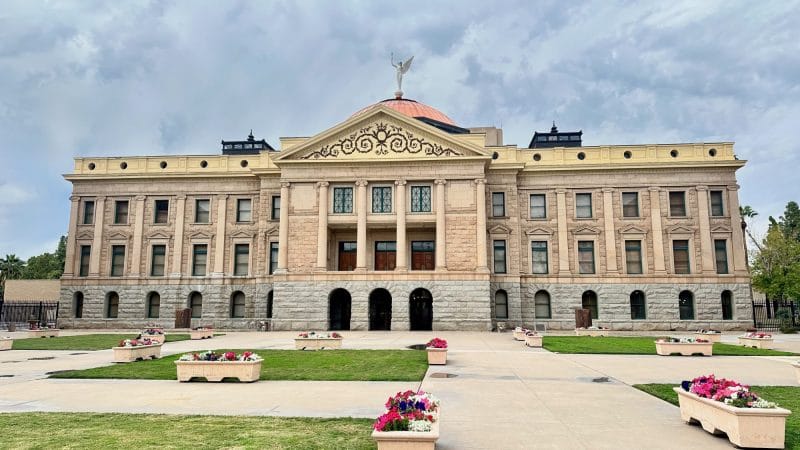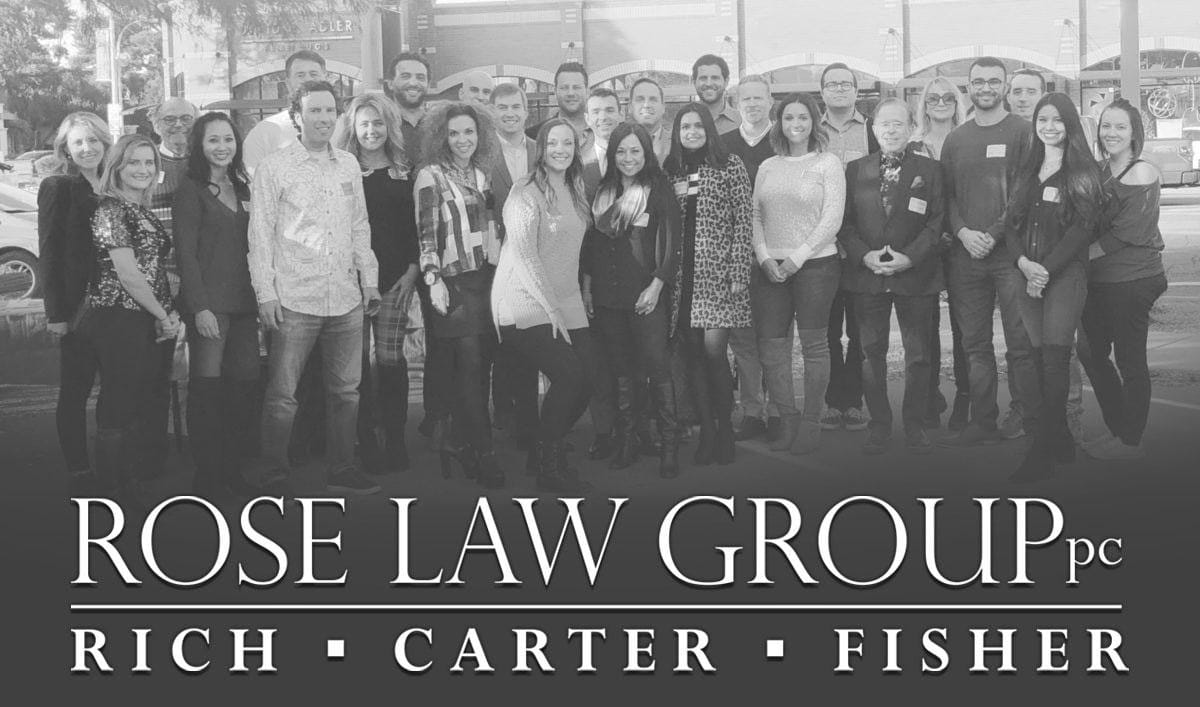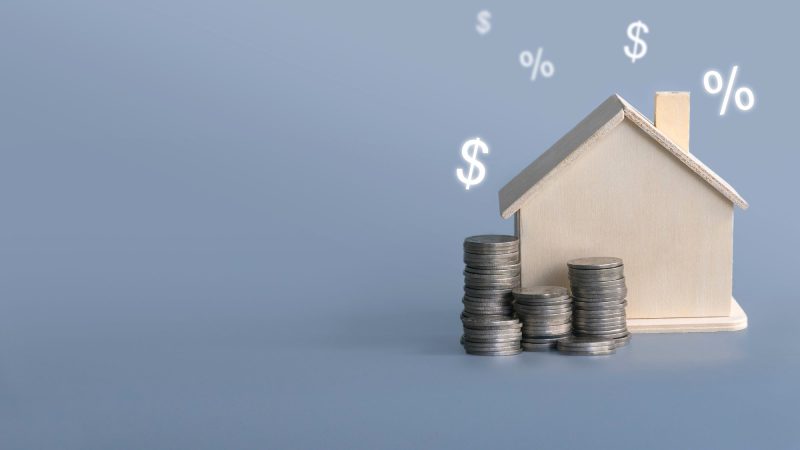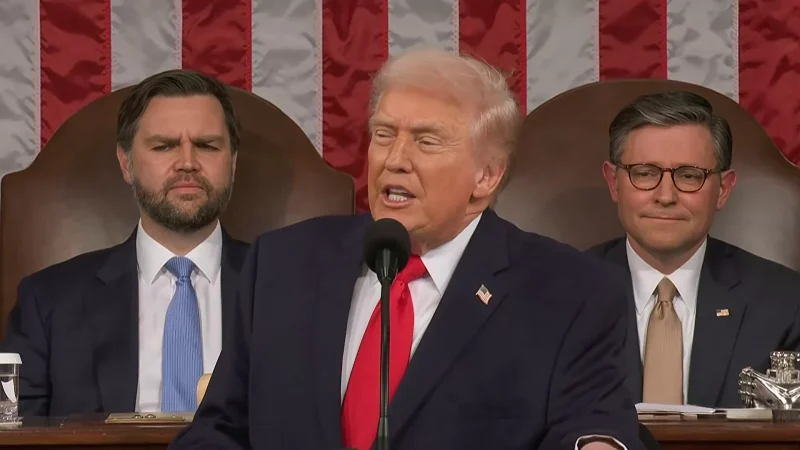Our thanks to Craig Coppola | Lee & Associates for providing these photos and information.
These 20 offices are some of the world’s best-designed and most awe-inspiring. Ping-pong tables and bright plastic furnishings are so 2011. This year, the companies with impressive digs have taken a more nuanced approach to giving their employees a covetable workplace. Lavish libraries? Check. Classic mid-century modern chairs? Check. Exposed beams, bricks, and concrete? Definitely. Another observation: Several offices that made our list of editor’s picks this year house relatively young (and very fast-growing) tech start-up companies. They’re so cool they’ve pushed Facebook right off the list. Now, without further ado…

Square
Location: San Francisco
Square feet: 30,000
Designer: Studio O+A
Jack Dorsey, the founder of Square, the mobile payments start-up, is a stickler for clean design. In the early days at the company, Dorsey was known to mandate employees clear their desks of clutter completely at the end of each day. Hence, the crisp, modern lines built into the company’s new San Francisco headquarters–including these creative cubbies. Denise Cherry, the lead designer on the project, was most proud of what she calls the “tertiary spaces” built with plywood and felt.

Microsoft
Location: Vienna
Square feet: 14,764
Designer: Innocad Architektur
Microsoft’s latest office, completed in late 2011 for $3.6 million, contains elaborately themed conference rooms, including one decorated like an ocean and another like a hunting lodge. But perhaps this Vienna office’s greatest feature is its expansive reception area, shown here. There’s a massive green wall, a floor-to-ceiling x-ray of a computer, and a two-story slide that deposits riders into a bevy of geometric cushions.

Parliament
Location: Portland
Square feet: 4,000
Designer: Chris Erickson
Embracing an artisanal, hand-constructed look, Parliament floods its office with the rustic charm of a log cabin. With hardwood lining the floors and campfire logs covering the walls, it’s hard to not think of the creative agency–with notable clients such as Gatorade and Xbox–as a second home. Attention is paid to every detail in the office, right down to the custom-made metal and wooden worktables and band posters.

Grupo Gallegos
Location: Huntington Beach, California
Square feet: 40,000
Designer: Lorcan O’Herlihy
The office of Grupo Gallegos, an advertising firm known for Spanish-language campaigns, is housed in a former movie theater with a view of the Pacific Ocean. Custom white umbrellas–360 in all–are suspended from the firm’s ceiling, referencing studio photo shoots and the glamour of Hollywood Boulevard. They also hide the office’s otherwise exposed sprinkler system. Founder John Gallegos’s favorite perk is the maple-floor basketball court.

Quid
Location: San Francisco
Square feet: 5,200
Designer: Studio O+A
Bob Goodson, the co-founder of Quid, a data analytics start-up, set out to build a dream office with just $25,000. Goodson and his designer picked up coffee tables and lamps at a flea market and created a meeting space from freezer curtains and a custom metal hoop. “I’m fascinated by designing a certain space to encourage certain behaviors,” he says.

Google
Location: New York City
Square feet: 80,000
Designer: HLW
Google was intent on giving its East Coast office a distinct vibe: a life-size mural of taxis waiting in an intersection offers a sense of patented, New York City pride. The office, which houses many of the company’s engineers, also features built-in QR code signs on the wall, fake TV antennas, and a soundproofed, windowless room filled with drums and electric guitars. Recently, one design blog called Google’s new New York City office space as “100% nerd heaven.”

Quirky
Location: New York City
Square feet: 27,500
Designers: Spector Group & Ben Kaufman
Crowdsourced product maker Quirky’s office sits on the seventh floor of a former warehouse built in 1875, located in New York City’s Chelsea neighborhood. Many of the office’s furnishings are repurposed items–a cluster of high school lockers serves as the reception desk. While some companies are cagey about how their products are made, Quirky’s product lab is the office’s centerpiece: It’s located smack in the middle of the floor.

AirBnB
Location: San Francisco
Sqaure feet: 170,000
Designer: Garcia-Tamjidi Architecture
At AirBnB, conference rooms are built to resemble unique listings pulled from the site. In one instance, the company worked with the owners of a Hong Kong apartment to make sure all the details of the conference room were accurate. The company, which spent its early years crammed into a small San Francisco apartment, added a wide range of motifs: a vintage PanAm sign decks one hallway; a taxidermy Gazelle adorns the wall in a men’s room.

Twitter
Location: San Francisco
Square feet: 215,000
Designers: RMW Architects, Interior Architects & Lundberg Design
San Francisco offered Twitter a $22 million tax break to move to this historic Art Deco building in the Mid-Market district. The new office includes a rooftop deck and vegetable garden, shown here, where employees celebrated their June arrival with a barbecue. The company’s arrival may help to revitalize the area: the city has pledged to improve transit and open a police station near the office.

Urban Outfitters
Location: Philadelphia
Square feet: 285,000
Designers: Meyer Scherer & Rockcastle
This award-winning adaptive reuse project was built on the site of an abandoned Pennsylvania Navy Yard. Urban Outfitters’s founder, Dick Hayne, bought four hulking decommissioned and dilapidated buildings, near the Delaware and Schuylkill Rivers, and sunk $100 million into transforming them into a corporate headquarters that would reflect the buildings’ industrial roots.

Skype
Location: Stockholm, Sweden
Square feet: 18,000
Designer: PS Arkitektur
The sleek white woven-backed metal chairs here mimic the Web of connections Skype has created among its users, while the multi-color seating areas, rugs and wallscapes are a nod to the company’s success in penetrating countries all over the world–almost as if the company has chosen to incorporate the country flags of its user base. Or maybe it’s all in fun.

The M@dison
Location: Detroit
Square feet: 50,000
Designers: Doodle Home & Neumann Smith
For nearly 25 years, the Madison Theater, a dingy, worn-out theater on a quiet stretch of Detroit’s inner city, stood vacant. But in 2011, Dan Gilbert, the billionaire founder of Quicken Loans purchased this 1917 building, and created an all-out Mecca for start-ups. It opened last year, and now houses more than a dozen start-ups. The “industrial chic” building also includes a 135-seat auditorium, and a giant rooftop patio.

BrandBase
Location: Amsterdam
Square feet: 2,637
Designer: Most Architecture
When it comes to BrandBase’s headquarters, less really does do more. Furnishings are constructed of wooden pallets–and nothing else. The pallets’ sprawling structure invites employees to stand, sit, or rest in any manner they choose. And tying it all together is an all-pallet staircase connecting the office’s upper and lower floors. Who knew sustainability could look so elegant?

Cargo
Location: Geneva
Square feet: 8,400
Designer: Group8
Whoever said logistics wasn’t cool? Cargo’s designers retrofitted a total of 16 Hanjin shipping containers to function as office space and meeting rooms for the firm’s employees, providing an industrial, yet chic homage to the company’s roots as a shipping firm. The bright colors of the shipping containers also contrast nicely with the bare white walls of the office, which was previously used as an industrial warehouse.

AOL Ventures
Location: New York City
Square feet: 11,500
Designer: Keegan Vance Forte
Housed in the fourth floor of an old Brooks Brothers headquarters on Broadway, AOL Ventures’s new home is in a New York neighborhood best known as “NoHo,” but which is rapidly becoming the southern sector of Silicon Alley. The decor of vintage billiards tables, worn Oriental rugs, and modern art jibes well with the arched windows and doorways of exposed brick. Cave-like meeting rooms are decorated with little treasures, such as vintage medicine books and magnifying glasses.

Jung von Matt
Location: Hamburg, Germany
Square feet: 10,800
Designer: Stephen Williams Associates
This ad agency is ultra-slick. Massive embedded tables built-in benches seem to glide across the floor as one fluid piece of furniture. Bench-backs of a cafe double as an interior wall of the main office, making the entire space feel unified.

Wonder Factory
Location: New York City
Square feet: 5,000
Designers: 212 Box & Forgaty Finger
The Wonder Factory is a comic book come to life. Each space is an exotic locale, exploding with a different color or eye-catching theme, like this 1930s-inspired library. Areas of this office feel more like a posh lounge (two hanging chairs have views of the Empire State Building), and the deconstructed space provides open-environment workstations for employee collaboration.

Nothing
Location: Amsterdam, Netherlands
Square feet: 1,100
Designers: Alrik Koudenburg & Joost van Bleiswijk
Nothing, an ad agency with clients such as Comedy Central and MTV, prides itself on building the best ideas up from, well, nothing. With that basic idea in mind, the designers set out to make an unforgettable office. Using more than 1,600 feet of cardboard and some glue, the designers crafted desks, bookshelves, and office partitions. Look close and you’ll notice it’s cut to resemble iron bars and support beams. Just watch out for paper cuts.

Fast Times: Red Bull London
Location: London
Square feet: 12,000
Designer: Jump Studios
Yes, that’s a slide. And it runs right through the center of Red Bull’s headquarters. Not into the playground aesthetic? The slide has a grown-up rival: an expertly designed floating staircase.

