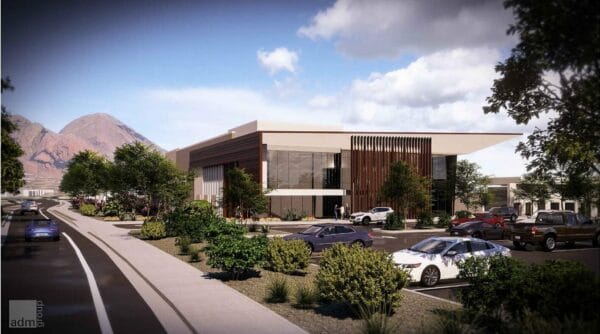 By Philip Haldiman, Editor-in-Chief | Dealmaker
By Philip Haldiman, Editor-in-Chief | Dealmaker
A 4-story, 90-unit mixed-use project is in the works in the Eastlake Park district of central Phoenix.
Stephanie Romero, a spokeswoman for the city, told Dealmaker the site plan for The Presidential was recently approved, to be located between the eastbound and westbound tracks of the light rail at 11th Street, between Washington and Jefferson streets.
Romero said the owner plans on submitting civil and landscape plans for construction document review this week.
The 2.43-acre vacant site is proposed to be a mixed-use building with restaurant/retail space on the ground floor, and residential on the upper floors, city documents say.
Owner Michael J. Lafferty, with Lafferty Development is requesting a Planned Unit Development, or PUD zoning, to allow a mix of uses including multi-family residential and commercial/retail.
The architect is Archicon Architecture & Interiors.
The project will cater to a pedestrian and transit‐oriented population, and higher density residences in the area will help support the growing demand for compact, walkable destinations, according to the narrative.





