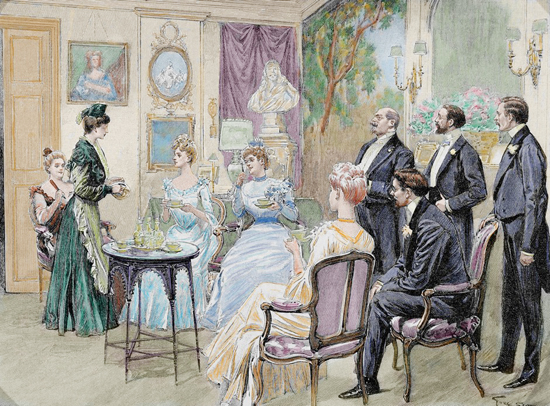
It’s time to end the tyranny of open-concept interior design
By Kate Wagner | CityLab
If someone asked me five years ago whether or not I thought the open floor plan would still be popular, I would have said no. Domestic architecture seemed to be taking a turn toward the rustic. Today, “Farmhouse” and “Craftsman” modern designs, harkening back to the American vernacular tradition (complete with shiplap walls), are a tour-de-force.
But I would have been wrong. Although these houses bring all the exterior trappings of beloved vernacular houses of the past, they do not extend that to the interior plans. In fact, the open concepts from the oversized houses of the pre-recession era have only gotten more open.
Much has been written about the open floor plan: how it came to be, why it is bad (or good), whether it should or shouldn’t be applied to existing housing. The open floor plan as we currently understand it—an entry-kitchen-dining-living combination that avoids any kind of structural separation between uses—is only a few decades old. Prior to the last 25 years, an “open floor plan” meant a living configuration without doors; now the term has come to mean a living configuration without walls. I will refer to the latter from now on as an “open concept,” in order to differentiate it from a traditional open floor plan.











