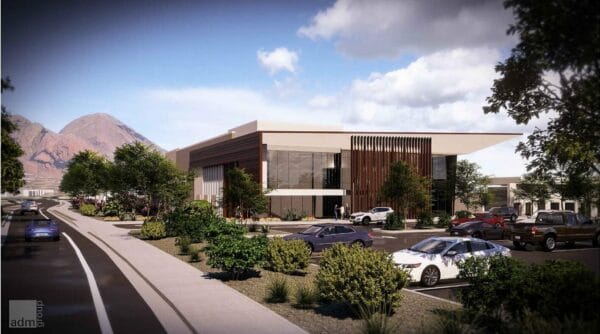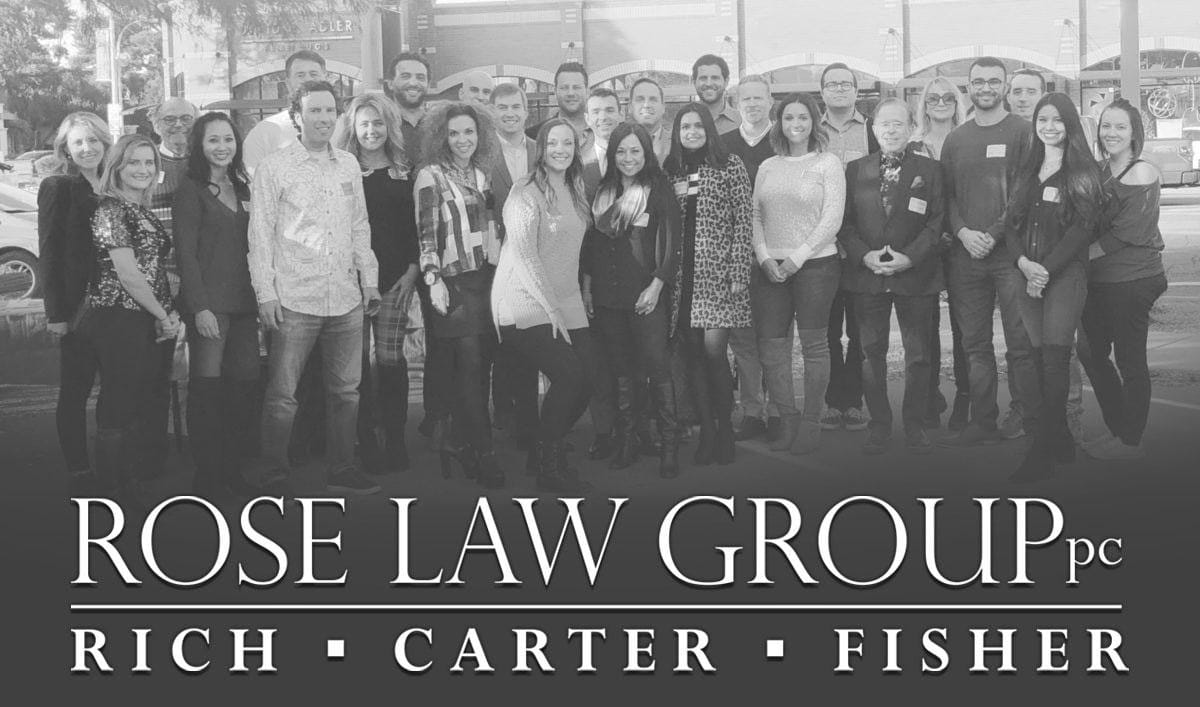
By Mike Sunnucks | Rose Law Group Reporter
DMB Associates has filed a new batch of site plans for the One Scottsdale development at Scottsdale Road and the Loop 101.
The newest plans ask the city to approve site plans for a 123-room Home 2 Suite by Hilton Hotel and phased office space totaling 420,000 square feet and 38,300 square feet of retail space on 21.6 acres.
There are two parking garages are also planned. DMB.
At full build-out the One Scottsdale development could total 1.8 million square feet of office and retail space, 400 hotels rooms and 1,100 residential units
The new filing with the city outlines that the hotel will be the first phase of a portion of One Scottsdale near Legacy Boulevard as well as parking and office plans.
DMB plans two parking garages with a combined 2,100-car capacity as well as two office buildings. One of those will be three stories and 180,000 square feet. The other will be four stories and 210,000 square feet, according to plans filed with the city of Scottsdale.
A previous approval by the city called for four office buildings and parking garages that include some below-ground levels. The new plans have parking garages built at grade with levels above.




