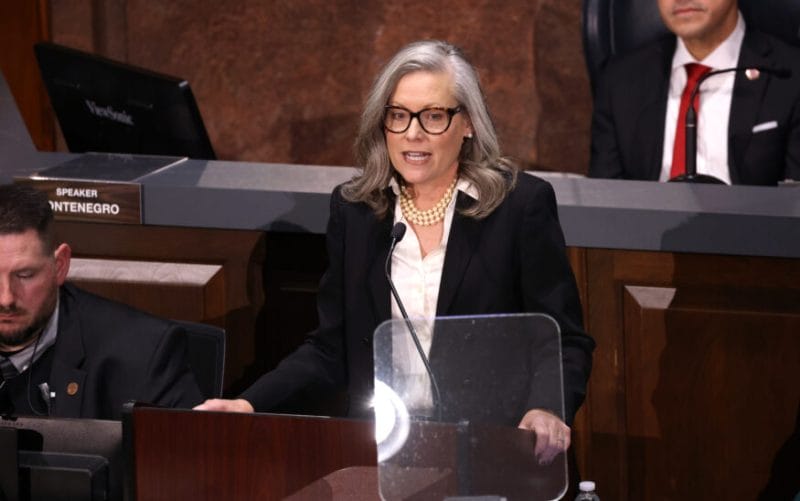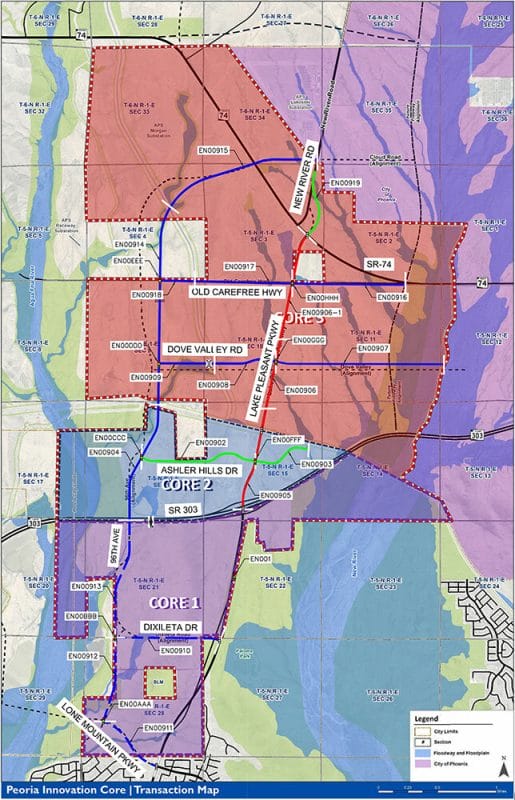
AZRE | AZBigMedia
The Park Central development team is now working on a new phase of renovations to the iconic property, with the focus on one of the largest buildings on-site — opening up a unique opportunity for an up to 80,000 square foot floor plate in the central corridor.
The goal of the second phase of construction on what’s now known as the Burgbacher building will be to restore the same type of mid-century-modern look and feel to the building combined with state-of-the-art amenities seen on the rest of the property.
Improvements to the building include:
• Adding a significant amount of window line along both the North and South elevations of the Burgbacher building to bring natural light into the second-floor space.
• Adding a staircase for an additional access point on the south side of the building off the project’s outdoor pavilion space.
• The addition of colorful metal panels on the West windows to add architectural elements to the building.
• Updating the landscaping around the Burgbacher building and the balance of the parking islands.







