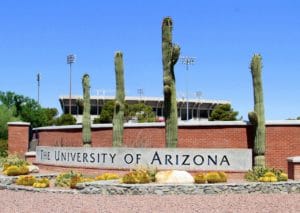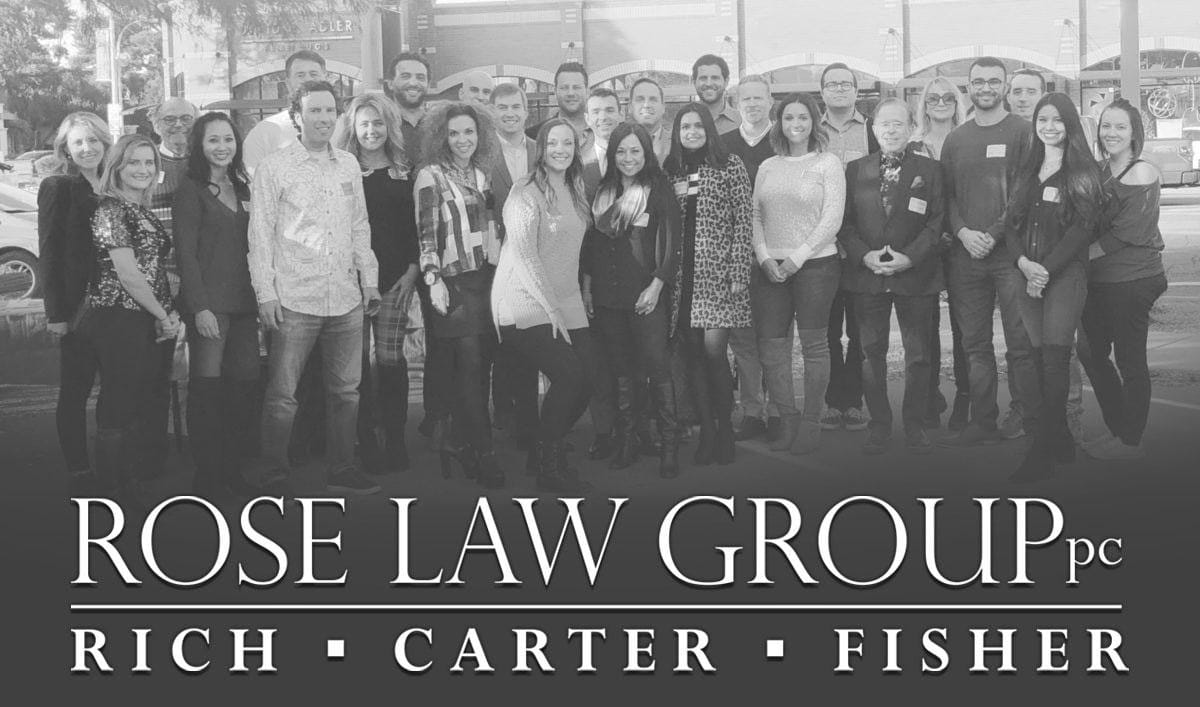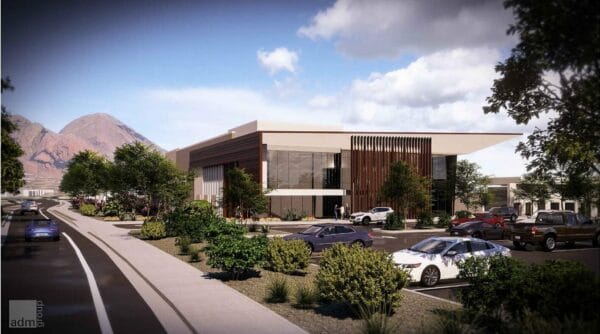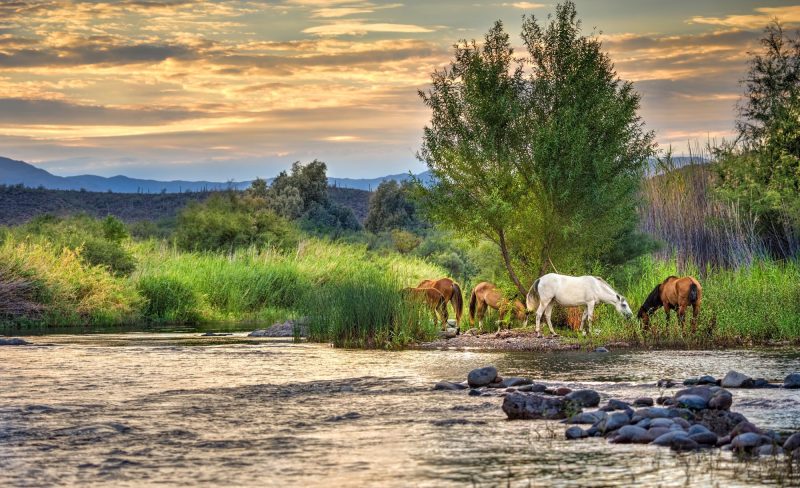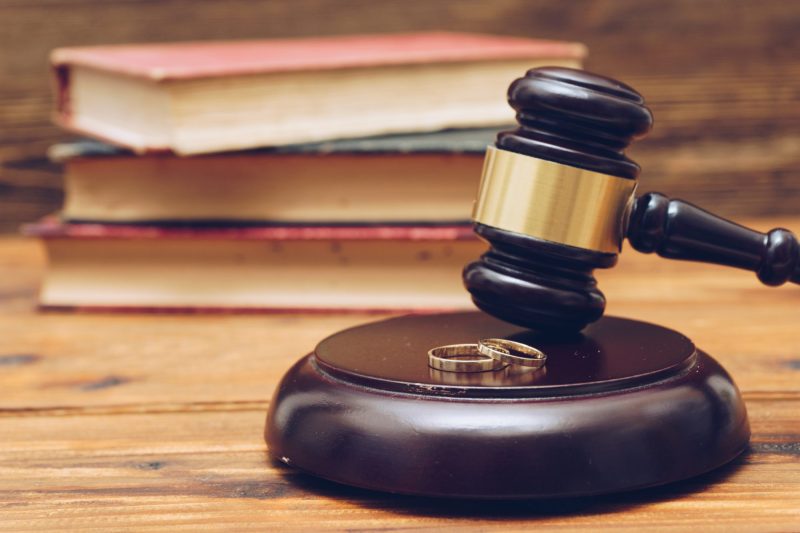
By Tasha Anderson | AZBEX
The Boeing Company submitted plans to the City of Mesa and is requesting site plan approval and a special use permit for the one-story building. The City of Mesa’s Planning and Zoning Board approved the request with conditions at its August 26th meeting.
The new fabrication center will be approximately 155KSF and will be located on +/- 21.5 acres of vacant land within the western part of the existing Boeing campus. The special use permit was requested for the building to exceed the maximum 40-foot height and allow for a building height of 55 feet. “The request to exceed the zoning height is related to the various manufacturing processes associated with the classified fabrication planned for this facility,” according to the submitted project documents.
The building’s design complements the surroundings buildings within the Mesa Boeing campus and includes, onsite cast tilt-up concrete wall panels, light to dark gray colors, and varying horizontal and vertical recesses. Other exterior design elements include aluminum shade control such as vertical fins and horizontal “eyebrow” awnings.


