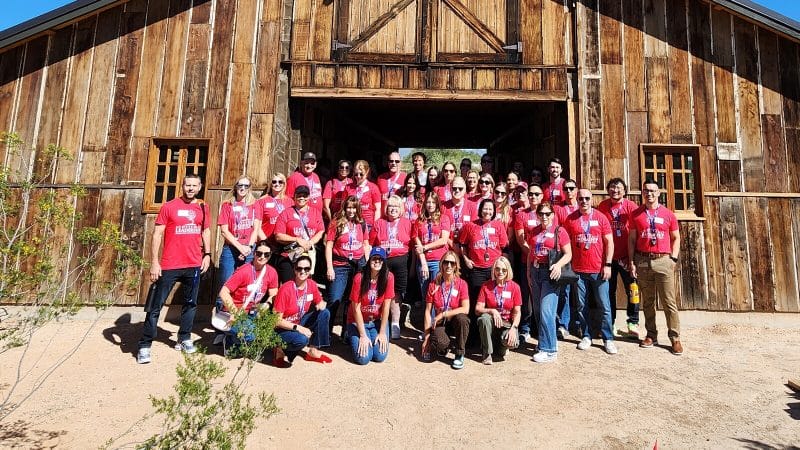Credit: City of Tempe/Nile Architects
By Tasha Anderson | AZBEX
Applicant and civil engineer, Sustainability Engineering Group, LLC, on behalf of the owner The Barclay Group is requesting a use permit to allow a hotel in the General Industrial Zoning District, another use permit to increase the maximum building height for the hotel from 60 feet to 63 feet, and approval of the site plan, building elevations and landscape plan.
To be called the Residence Inn Tempe, the project is proposed as a five-story, 111-room hotel at the SWC of Ranch Road and Harl Avenue. The maximum building height will be about 62 feet and the total building area will be approximately 80.1KSF.
“The buildings design is intended to conform with the surrounding industrial/office theme,” the project documents state. “Unlike typical office buildings that are predominately glass at the exterior, the proposed hotel is designed with a diverse set of building materials that will help to reduce unnecessary reflection while accommodating a diverse color palette of darker brown hues.” The materials include stucco, stone veneer, dark bronze anodized aluminum, exterior insulation finishes and more.








