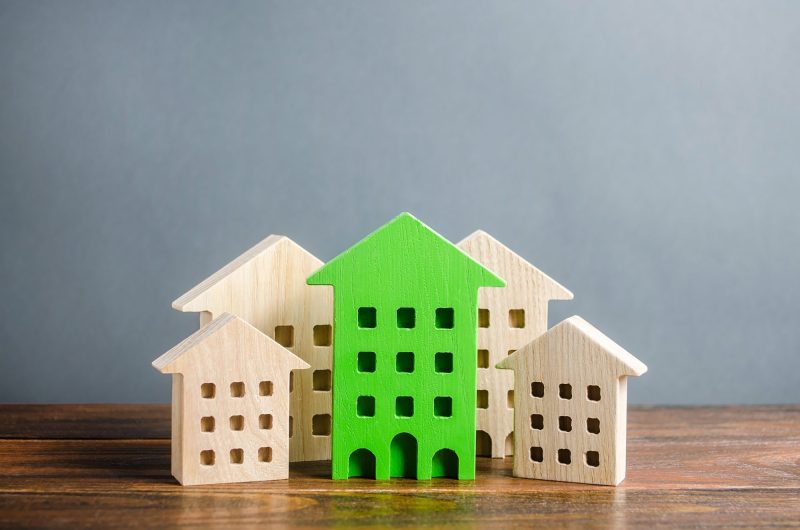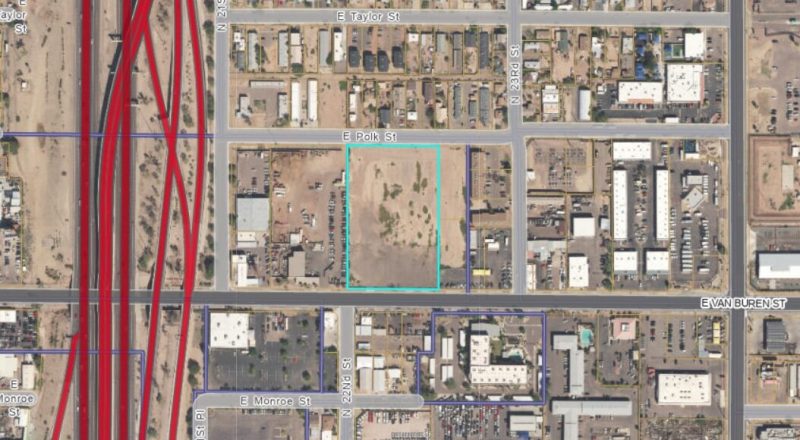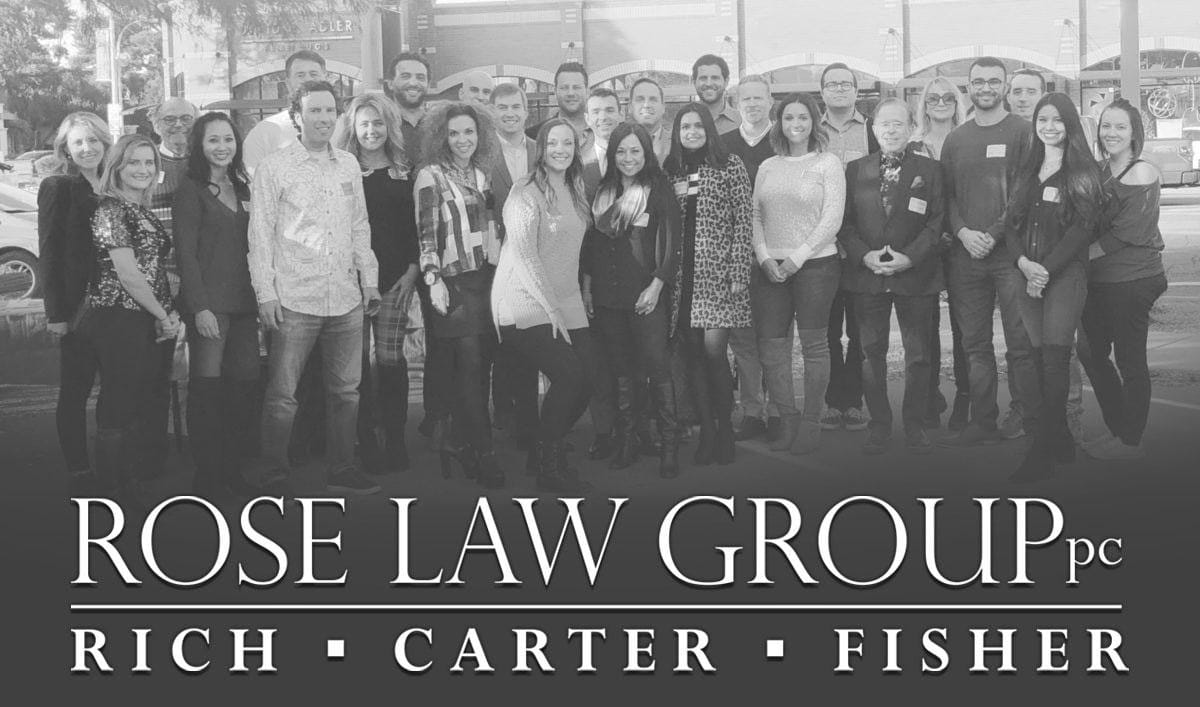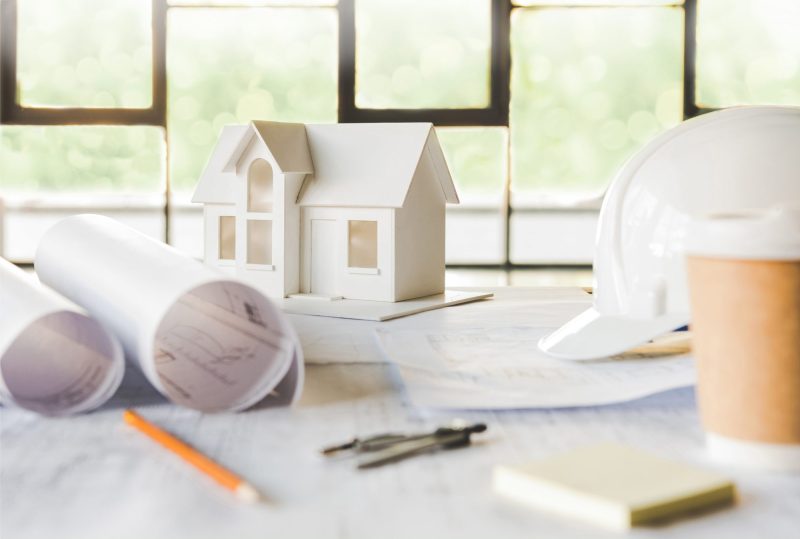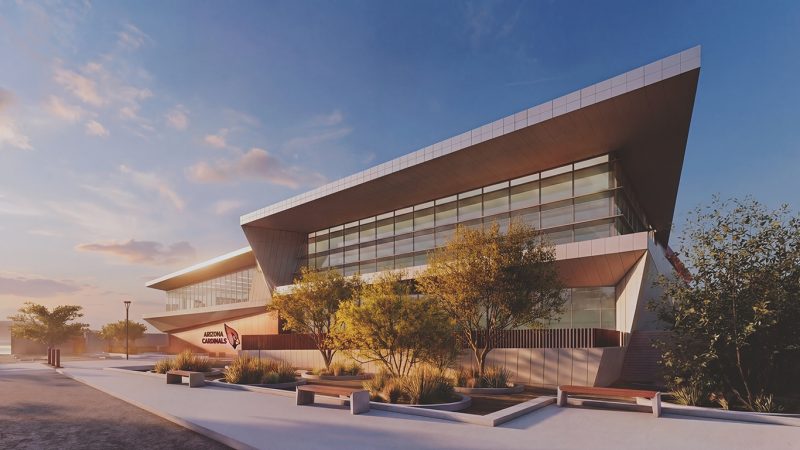By AZRE | AZ Big Media
Northpointe at Vistancia, located within the 7,100-acre Vistancia master plan in north Peoria, has broken ground on a 10-acre amenity site that includes a 5,300-square-foot recreation center called The Sovita Club, centrally located in the first phase of Vistancia’s finale community.
The Sovita Club, scheduled to be completed in 2021, will be set in the heart of the first phase of the community and perched at one of the highest points of the property to take advantage of stunning panoramic desert and mountain views. The clubhouse and surrounding amenity area are envisioned to serve as a hub for Northpointe at Vistancia residents and will provide a diverse range of recreation and activities. Indoor features are planned to include gathering spaces for resident events and meetings, a catering kitchen, and a movement and fitness on-demand studio. Outdoor amenities include a resort-style pool, event lawns, multi-use turf court and basketball court, kid’s outdoor playscape, patio seating, and access to community pathways and trails.
“The Sovita Club will be a modern and refreshing gathering hub for our future Northpointe at Vistancia residents,” said Mark Hammons, vice president/general manager of Vistancia. “It was important to create a space that is engaging and fun for all ages but is flexible and open to invite more tranquil and quiet experiences.”



