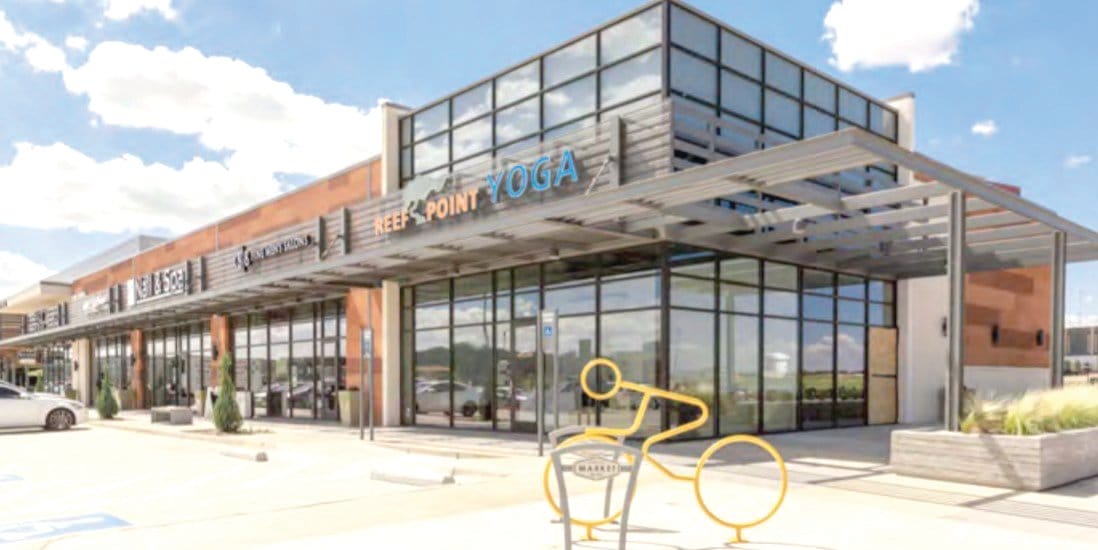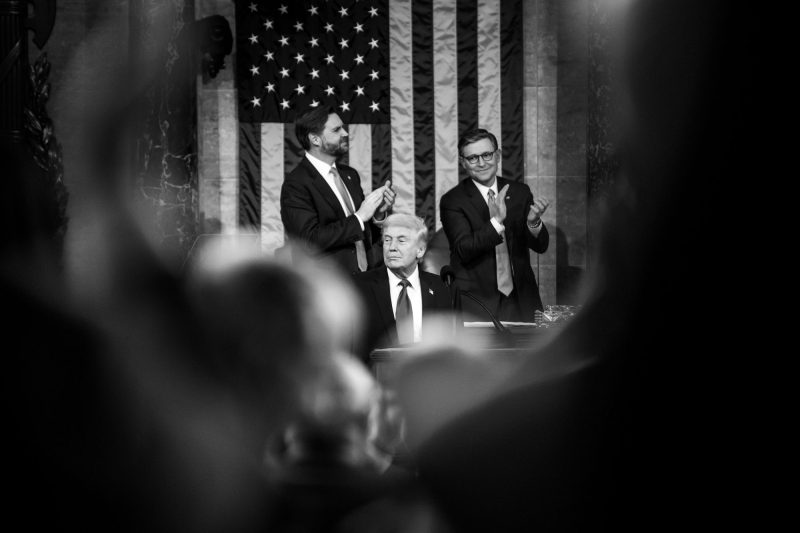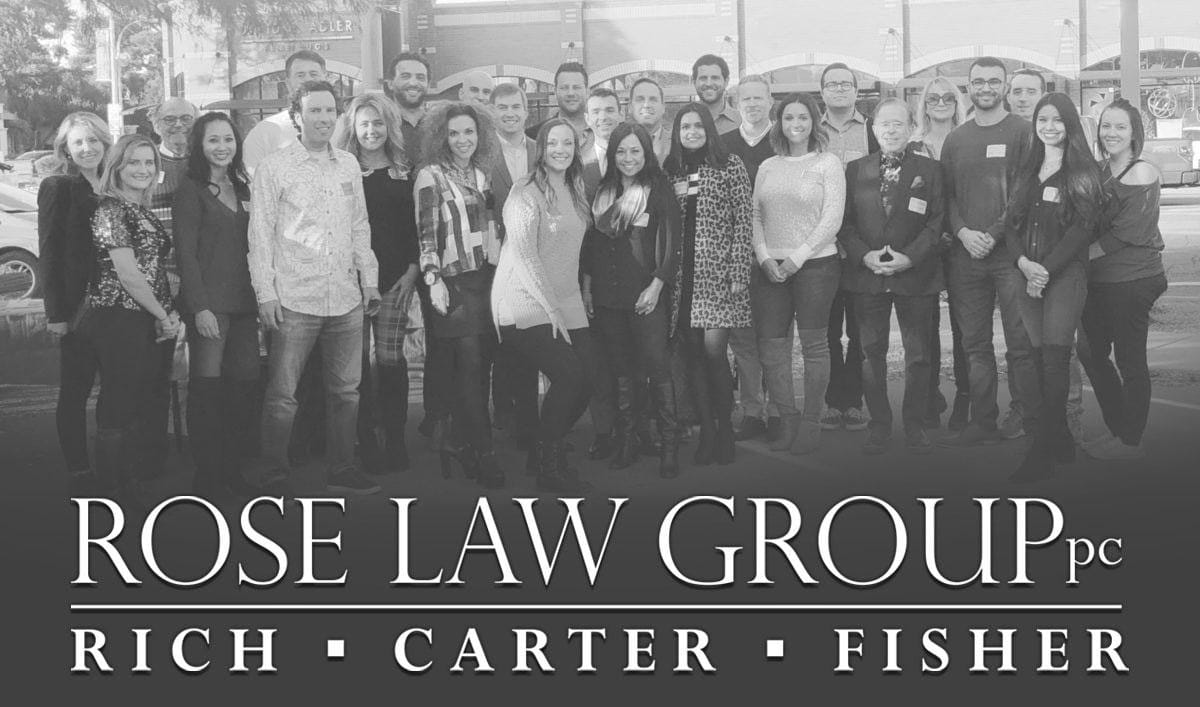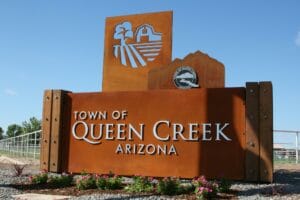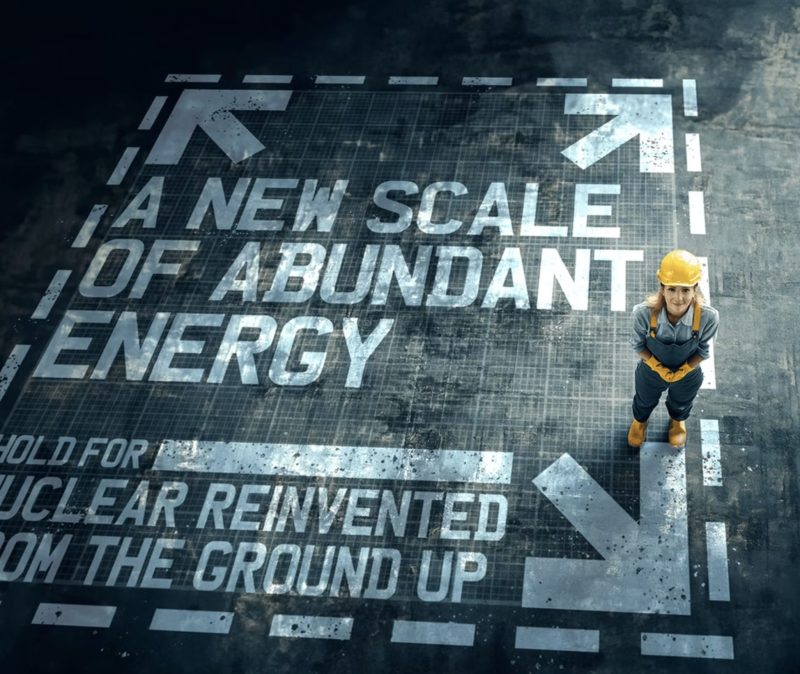This shopping center in Richardson, Texas is an example of building design the Barclay Group is considering for its planned 72-acre mixed-use project, the Laveen Spectrum, northeast of Loop 202 and Baseline Road in Phoenix. [Courtesy city of Phoenix]
By Mark Carlisle | YourValley
The Laveen Spectrum, a 72-acre mixed-use project northeast of Loop 202 and Baseline Road, took the next step in the zoning process Friday, June 24, earning preliminary site plan approval from the city of Phoenix.
There is a possibility the project could require a minor amendment to its planned-unit development, city staff said last week, to circumvent a requirement regarding planting of trees.
The project plans to break ground within a year but is reliant on a neighboring project to establish infrastructure first.
Plans for Laveen Spectrum include high-rise office buildings or hotels, apartment buildings as tall as five stories and strict design standards for the center to create a trademark look that matches the area.
Though the project will be built out in three phases, those phases only apply to building vertically. For the city’s site planning purposes, which regard setting up the appropriate property infrastructure, it is considered a single-phase development.

