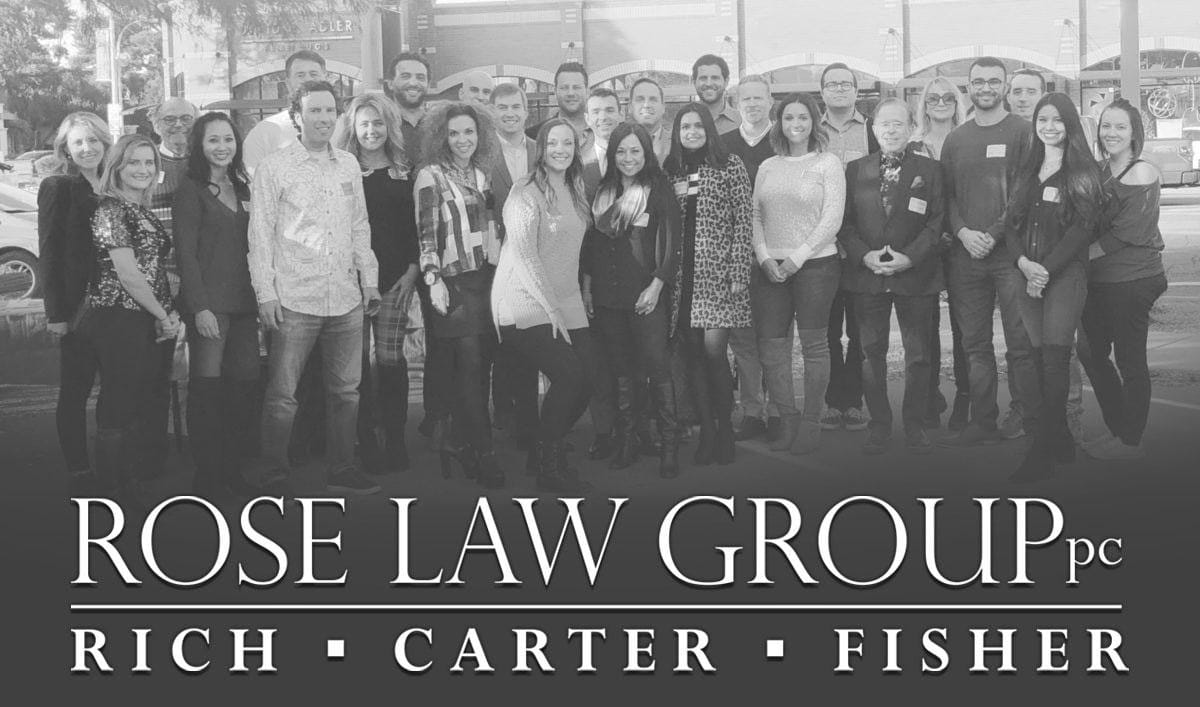This plan shows how two industrial buildings would be placed on either sides of Interstate 10, if a proposed plan on Tuesday’s Buckeye Planning and Zoning Commission agenda is eventually approved. (COURTESY OF CITY OF BUCKEYE)
By Jason W. Brooks | YourValley
BUCKEYE — The Buckeye Planning and Zoning Commission on Tuesday unanimously approved a site plan for an industrial building project that has acreage on both sides of Interstate 10.
With a proposed 200,000-square-foot building on the southwest corner of Perryville and McDowell roads, and a 525,000-square-foot building on the northwest corner of Perryville Road and Roosevelt Street, the two Mission Park II and III buildings are on separated land that totals 34.4 acres — with I-10 running between the two halves of the site.
Dale Couture with Ware Malcomb, on behalf of Marwest Enterprises LLC, is the applicant. Mission Park II and III site plans made up the lone hearing and action item on Tuesday’s board agenda.








