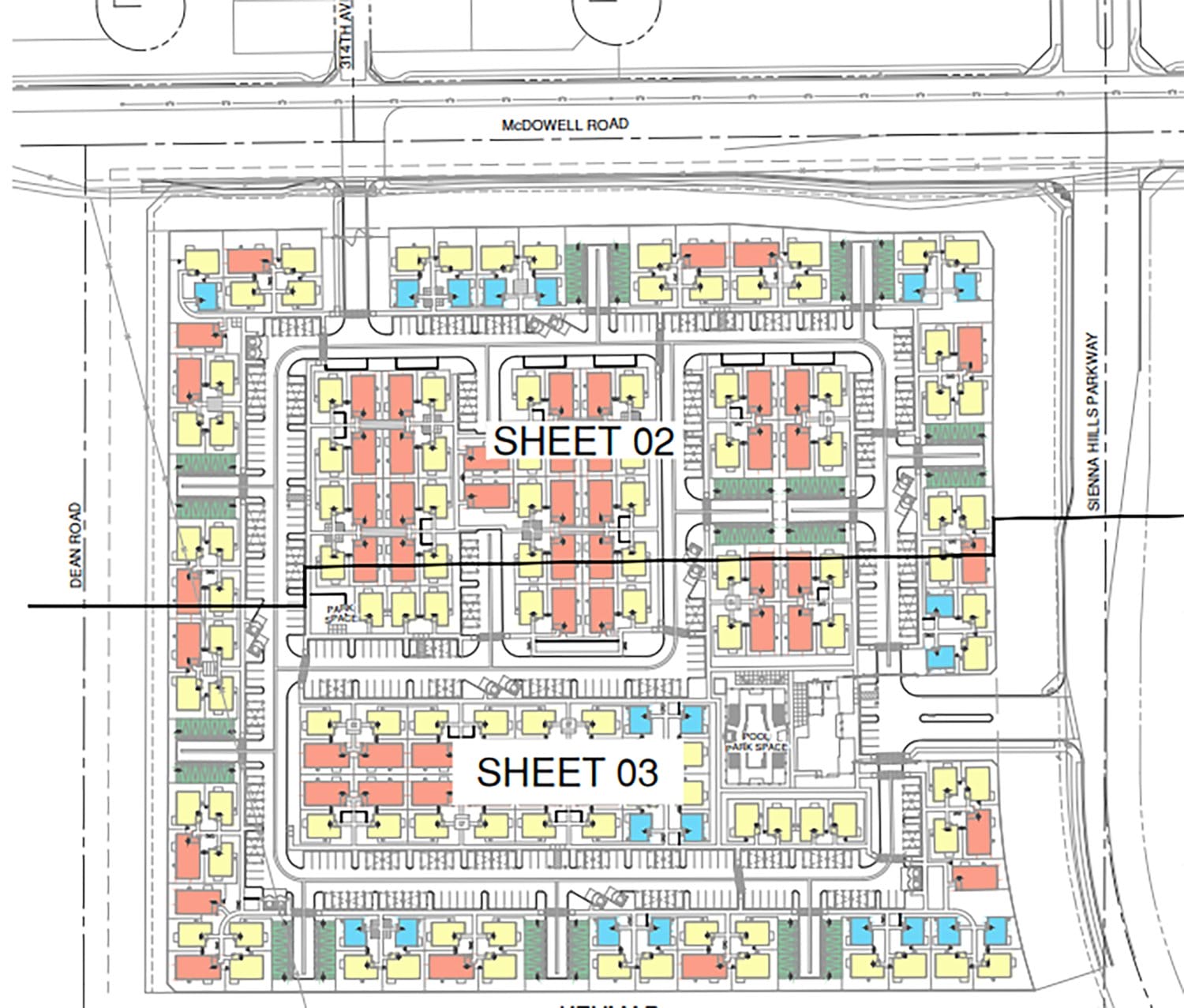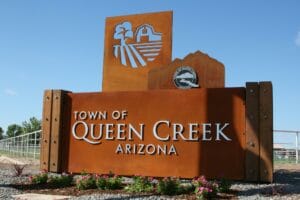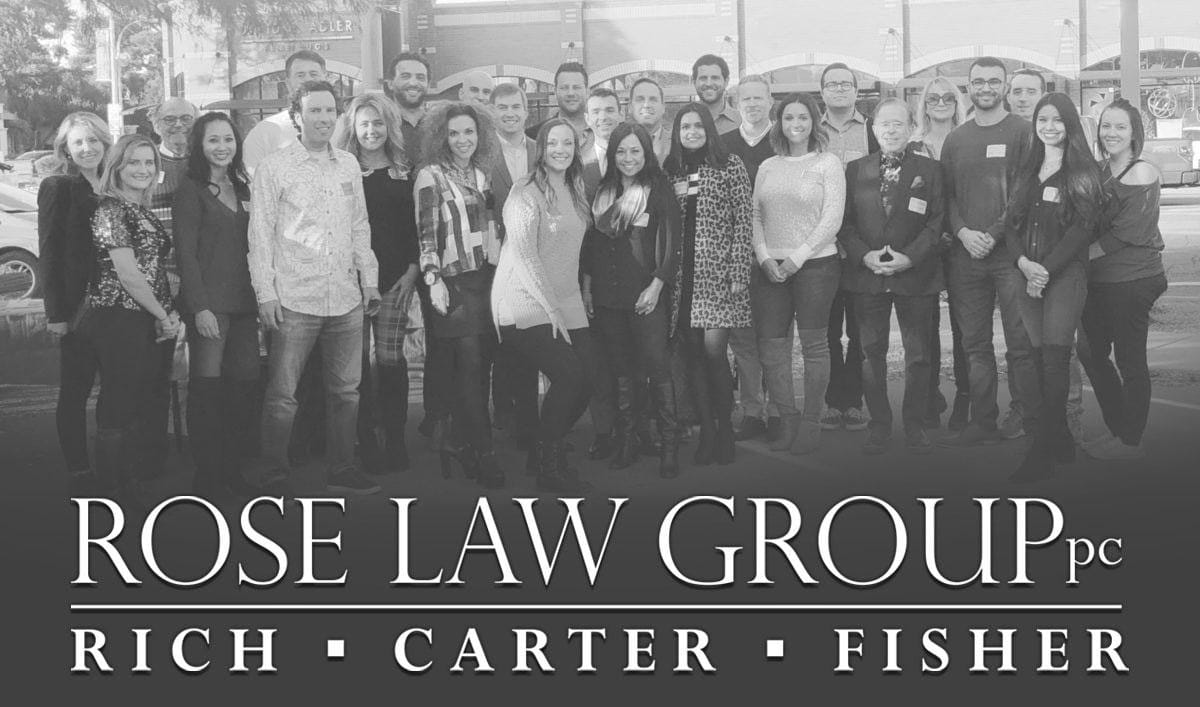This diagram shows part of the site plan for 222 bungalow-style apartments that were discussed at Tuesday’s Buckeye Planning and Zoning meeting. The board unanimously approved the site plan, along with various actions for hundreds of other proposed homes in other parts of the city. Via City of Buckeye.
By Jason W. Brooks | YourValley
BUCKEYE — In need of more housing for both current and new residents, the Buckeye Planning and Zoning Commission recommended approval of more 2,000 housing units at Tuesday’s meeting.
Spread across six items that are at various stages of permitting and approval, the items will help Buckeye grow even more than its 100,000 residents.
One of the items the board unanimously approved a site plan for First Street at Skyline. That’s a proposed bungalow-style, 222-unit rental community on about 26 acres, which is the first planned component of the 143-acre Mountain View Business Park.
Mountain View is a mixed-use development along McDowell Road at the future Dean Road alignment.
Sienna Hills, a single-family residential development, is located north of the proposed development, across McDowell Road.







