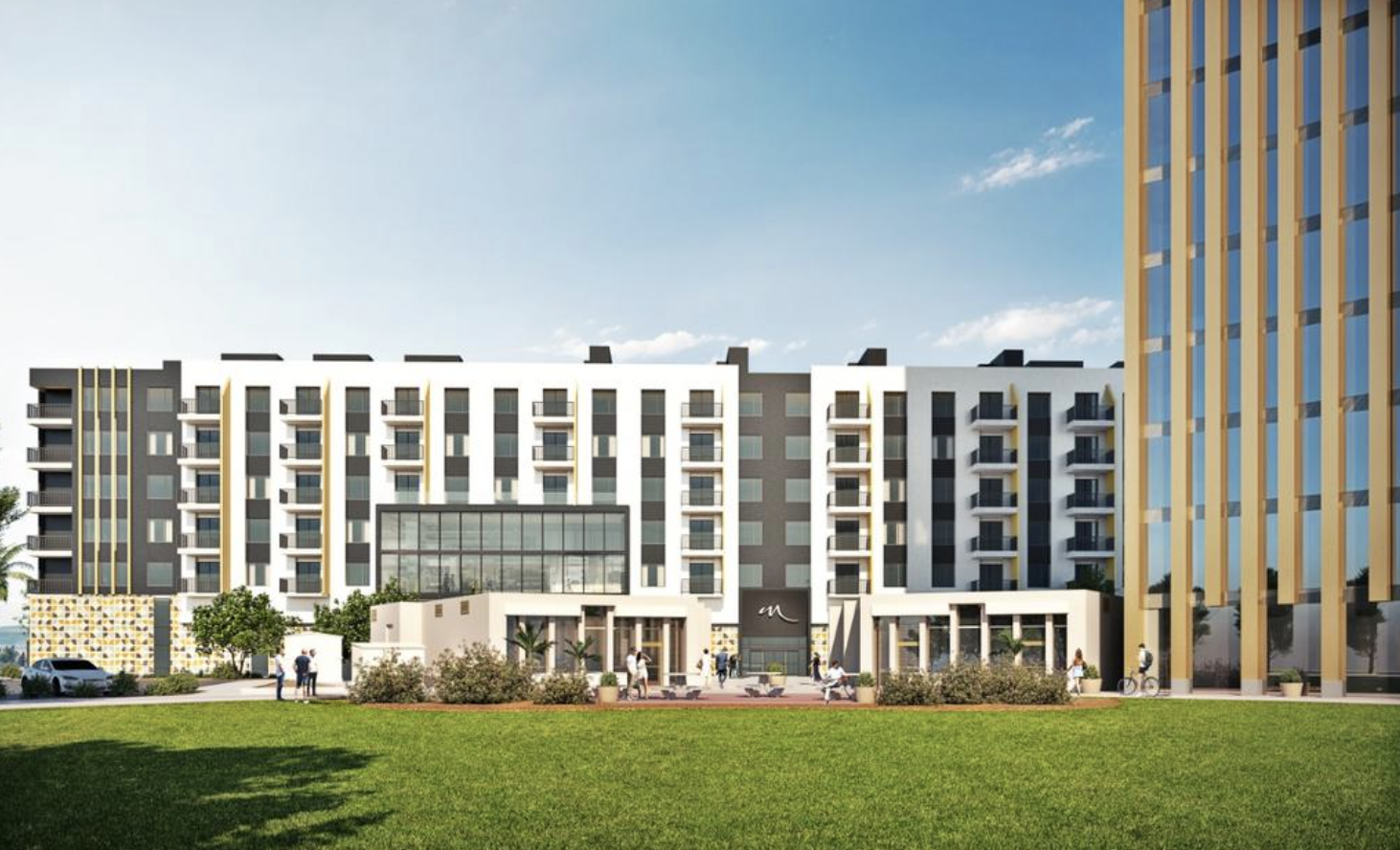By Audrey Jensen | Phoenix Business Journal
New renderings were recently unveiled for a proposed housing facility that will turn an iconic Phoenix property into a mixed-use development.
Right now, an 18-story office tower and two 9,000-square-foot rotundas, formerly called the Phoenix Financial Center, sit at the northeast corner of Central Avenue and Osborn Road.
Read the full subscription story from the Phoenix Business Journal.












