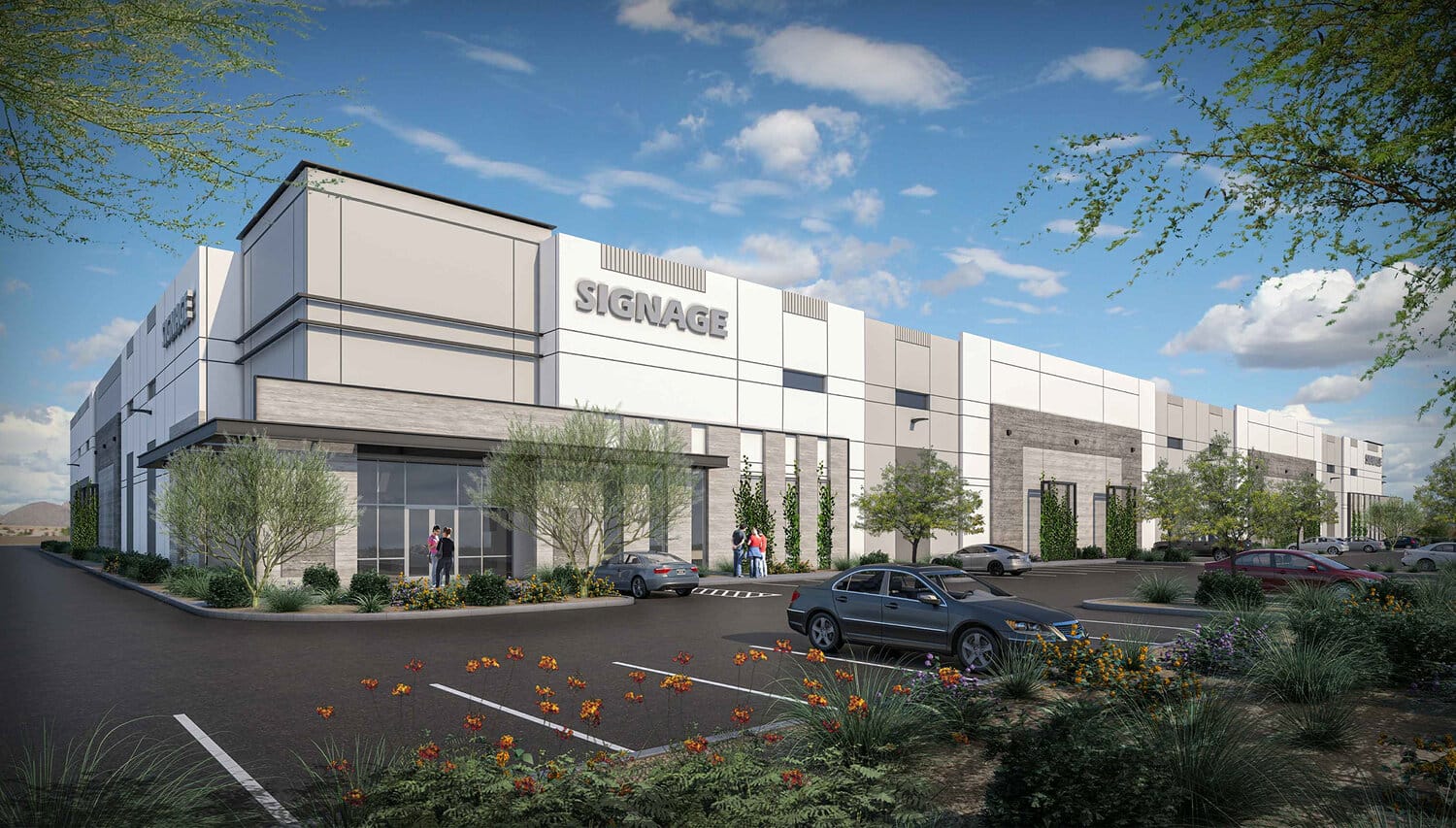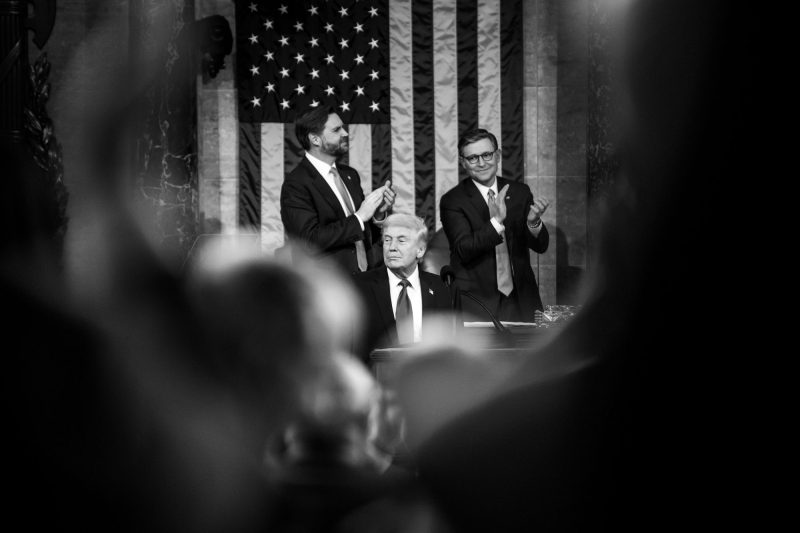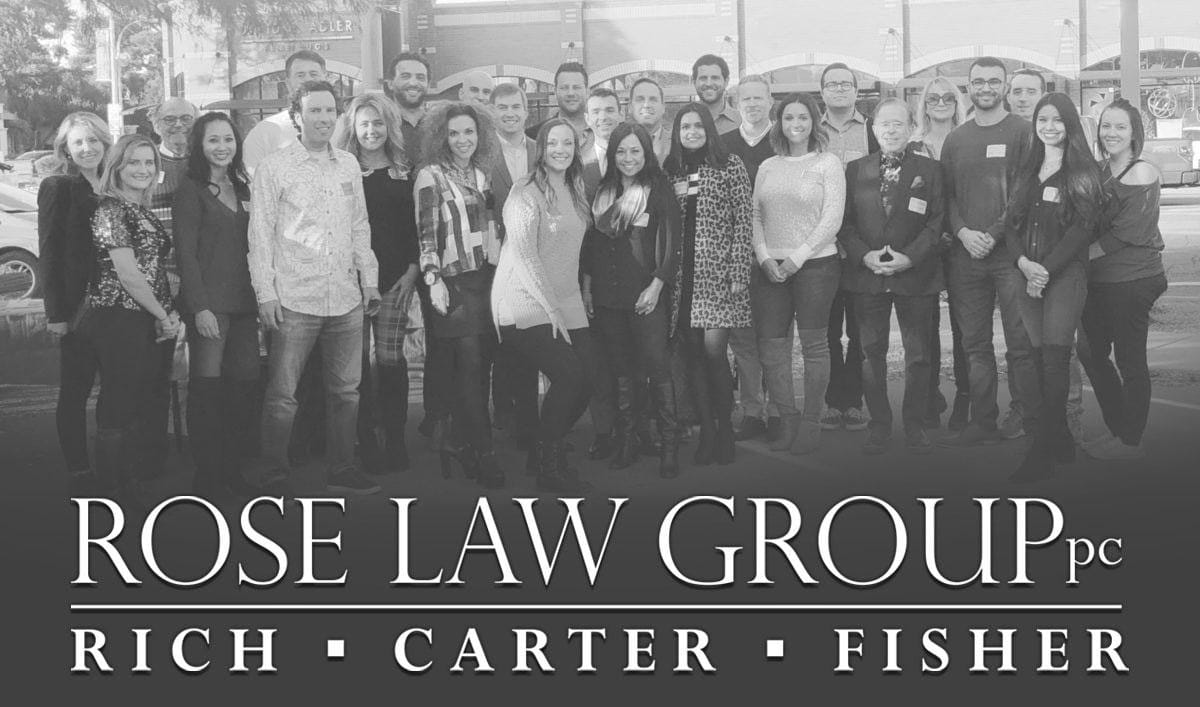Via City of Mesa
By: Richard Dyer | YourValley
The look and landscaping for the third phase of the Gateway Interchange industrial development south of Warner Road and east of Sossaman Road were discussed at the May 9 meeting of the Mesa Design Review Board.
The property just outside the Hawes Crossing master plan is zoned agriculture and is to be rezoned to limited commercial planned area development, Staff Planner Sean Pesek said at the meeting.
“The site plan is just one building, just short of 120,000 square feet. There’s trailer parking on the north end of the lot — the bay doors face north — and then those areas will be screened with an eight-foot solid wall with gate. And there’s 1,200 square feet of usable amenity space southeast of the proposed building,” he said.








