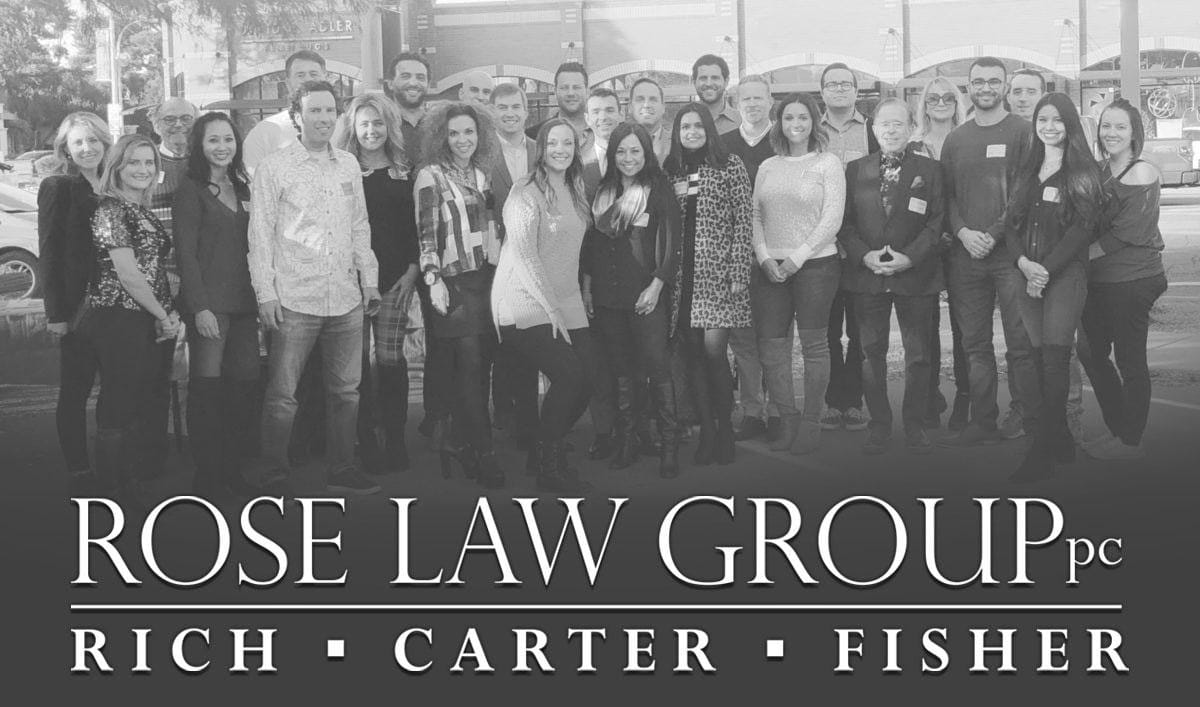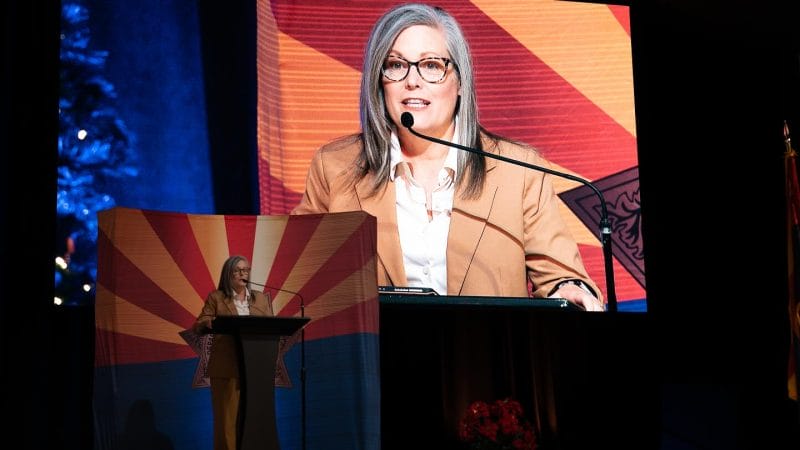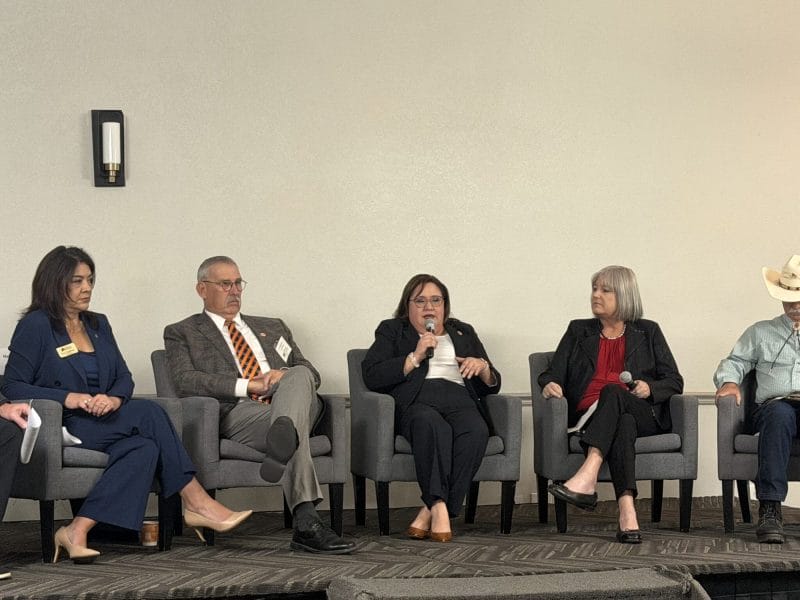(Courtesy of Buckeye)
By Frank Espinoza | YourValley
Buckeye’s Planning and Zoning Commission had an array of projects that it moved on to council this week.
On Wednesday afternoon, the commission had a slate of site plan approval requests consisting of housing, storage and RV and plastic manufacturing.
The first site plan heard was for Buckeye Village community consisting of 78 dwelling units on 7.8 acres on the southwest Corner of Centre Avenue and Fourth Street.
Hobart Wingard, principal planner for Buckeye, presented the project submitted by developer Buckeye Village LLC for the gated multifamily build-to-rent community
The new community will feature one-story duplex homes surrounding a central pool amenity and a community clubhouse. The homes range in size from 775 square feet to more than 1,000 square feet, with covered and uncovered parking, according to the site plan documents.
The concept site plan provides 46 two-bedroom units and 32 one-bedroom units within the 7.8 acres for a total density of 10 units per acre. The proposed single-story development is compatible with the surrounding single family residential and apartment homes while expanding the options of residential design and lifestyle within the area.








