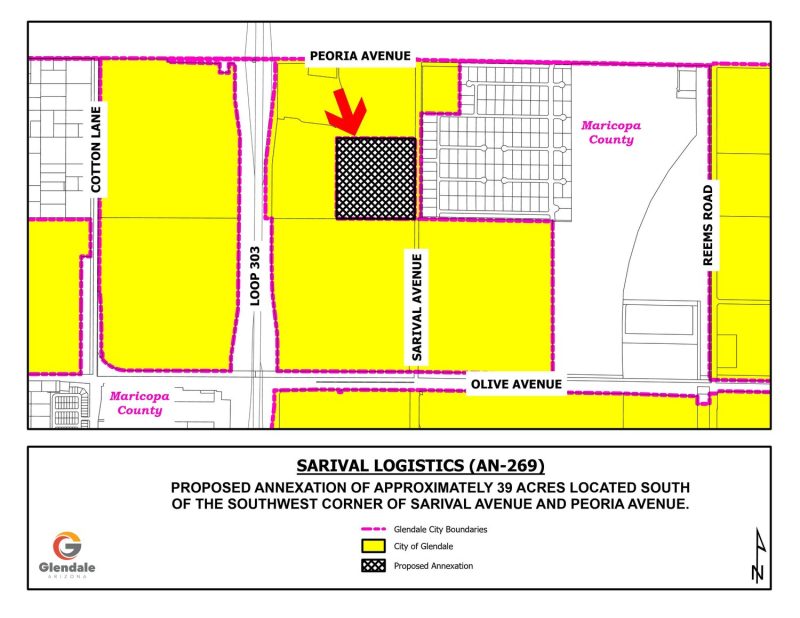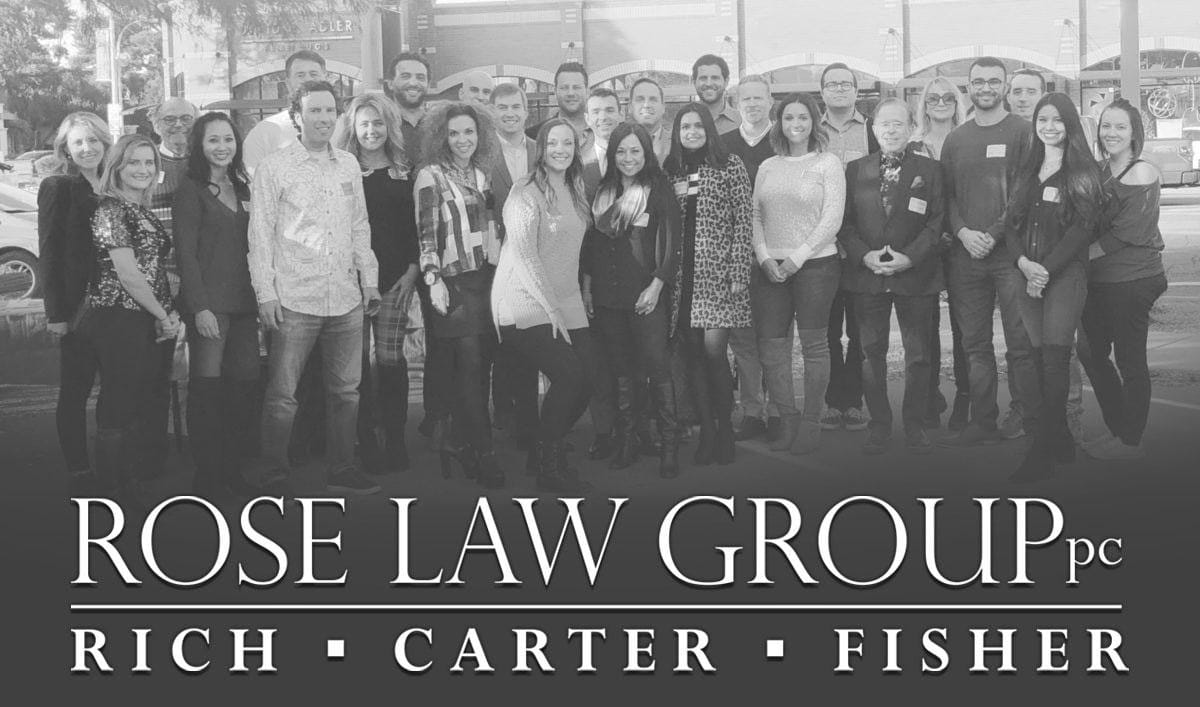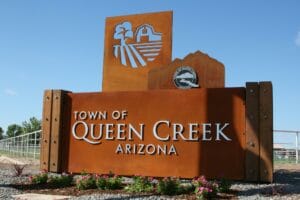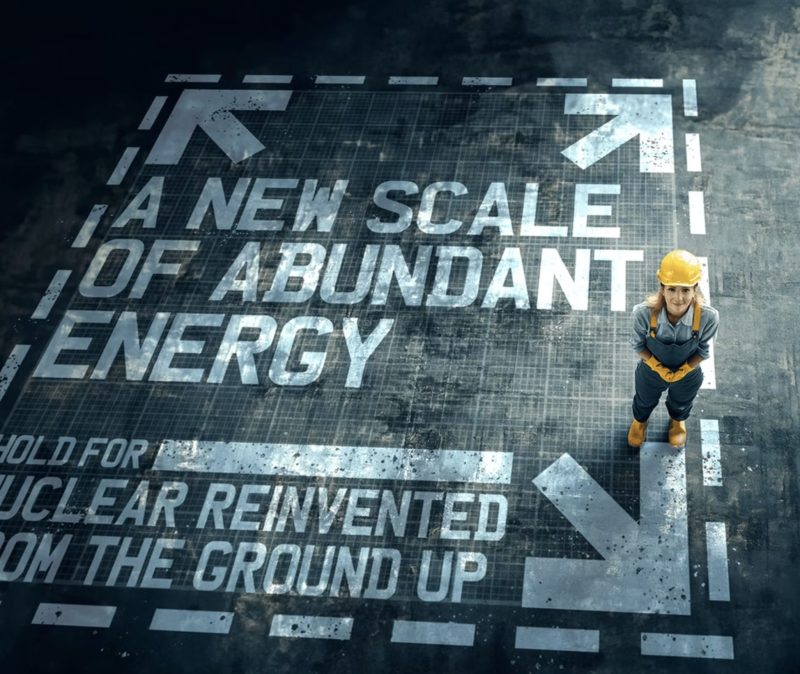By InBusiness Phoenix
The Tyler is the multifamily component of the Epicenter, a mixed-use residential and retail community in Gilbert’s Agritopia neighborhood. The mixed-use project features approximately 50,000 SF of retail space including more than 20 unique retailers with seven shops open to date and several more slated to open in 2023.“
The final phase of the Agritopia masterplan brings one of the first of its kind vertically integrated mixed-use projects to the Southeast Valley, “said Greg Nadeau, StreetLights senior vice president of development over Arizona and California. “
The Tyler will provide residents with the latest luxury comforts within a unique environment where almost every amenity is at your doorstep and can be experienced without ever getting in a car.”
The Tyler offers several floorplans, ranging from 504 to 1,590 square feet. Each unit features beautifully designed interior schemes including custom cabinetry with pull-out trash drawers, stone countertops, dine-in island seating, urban mudrooms, rainfall and handheld showerheads, wood-style flooring, 10-foot ceilings, built-in desks, front-load washer and dryers, spacious balconies, and a smart home package.
In addition to the Tyler’s location within Agritopia providing residents direct access to over 25 local shops and eateries, residents also have access to a variety of amenities including a lounge and conference room with greenhouse-style co-working spaces, and cabanas spaces with fireplaces surrounding a resort-style pool. Bike storage and rentals as well as a pet spa give residents more ways to enjoy Agritopia to its fullest.
Looney Ricks Kiss served as the architect of record and INK + ORO handled the Interior Design., StreetLights Arizona Construction, LLC served as general contractor.








