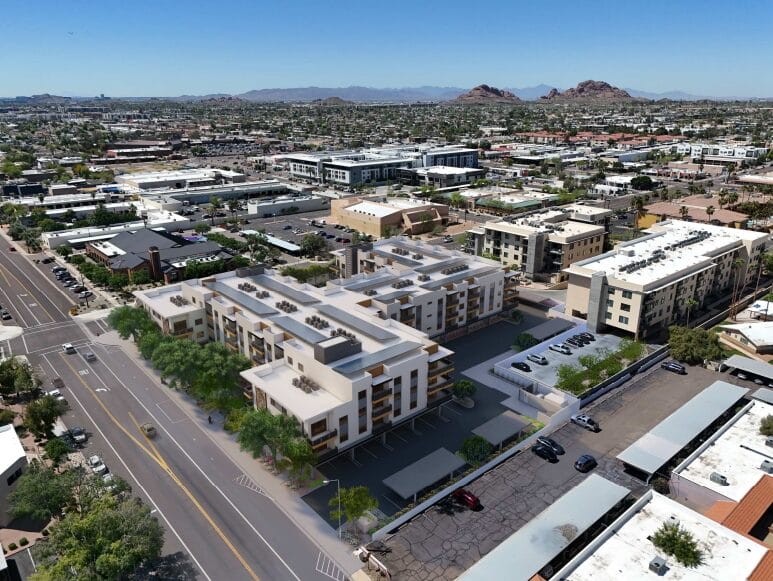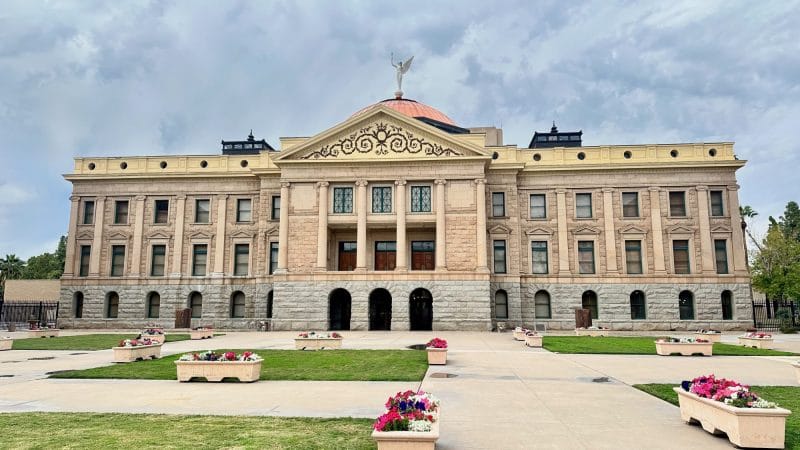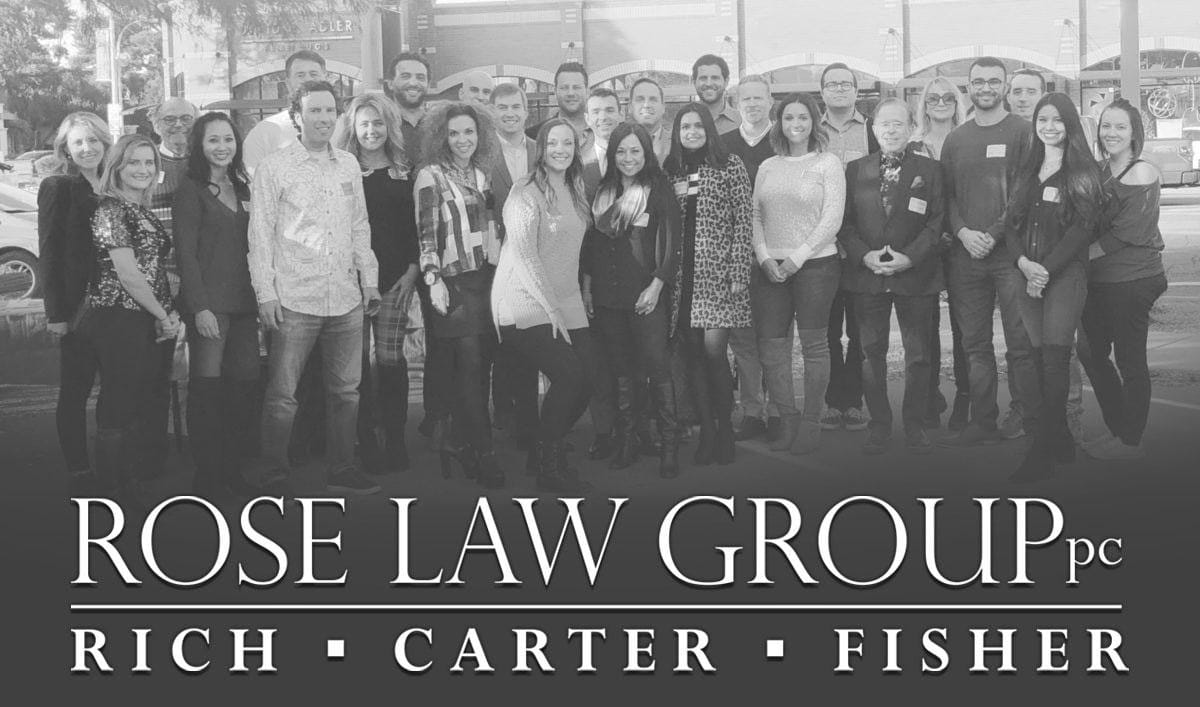Photo via K & I Homes, LLC
By CJ Jorgensen and Roland Murphy | AZBEX
A rezoning request has been submitted for five contiguous parcels in Scottsdale to allow the development of a new 89-unit multifamily development with 6.3KSF of ground floor office space.
The request would rezone the approximately three-acre site from Central Business Downtown Overlay to Downtown/Downtown Multiple-use.
The site for The Clayton on Earll is situated on the edge of Old Town Scottsdale at the NWC of Earll Drive and Civic Center Plaza.
The existing parcels consist of five old office buildings that would be demolished and removed for the new development, according to the project narrative.
The Clayton on Earll would contain 6.3KSF of commercial office space at ground level fronting the streets. The second through fourth floors would be made up of 89 living units, mixed between 48 one-bedroom and 41 two-bedroom spaces. Living units will range from 850SF-1.35KSF, and each will contain a balcony/patio averaging 120SF.
The total build area is planned at 158,755SF. The building is planned for three stories nearest the streets, scaling up to a four-story height of 56 feet in the interior space.
The plan also makes room for amenities on the deck park overlooking Earll Drive and a swimming pool on the ground floor. The Civic Center Plaza frontage will include a surface retention area with a tree-shaded grassy space surrounded by concrete seat walls and will serve as a public pocket park.





