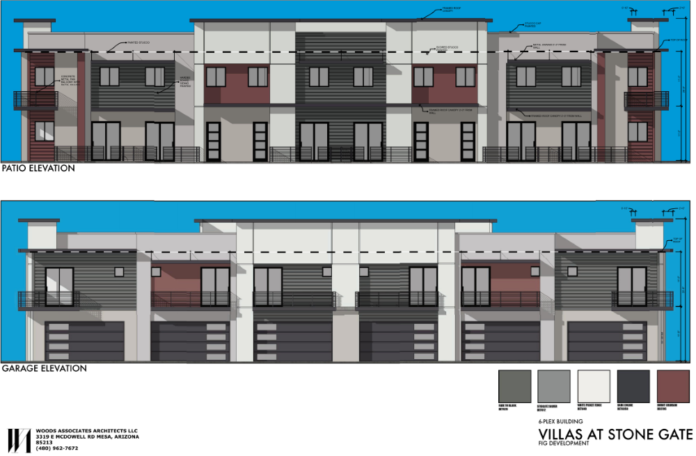By Jay Taylor | InMaricopa
Revised elevations show changes made by developer BFH Group to the Villas at Stonegate, a 293-unit townhouse project proposed for the southeastern corner of Stonegate Road and Alan Stephens Parkway. All the units will have three bedrooms and at least two baths. [City of Maricopa]
The city Planning & Zoning Commission unanimously approved site, landscape, photometric and elevation plans Monday for the 293-unit Villas at Stonegate townhouse project just northwest of Walmart.
The project is on 16.1 acres at the southeastern corner of Stonegate Road and Alan Stephens Parkway. The approval came on a second review by the commission after a September P&Z review generated five areas the body wanted developer BFH Group to address, all of which it did:
- Lack of pedestrian access and security gates to the Wells retail center and Walmart (another pedestrian gate was added on the community’s east side).
- Ensuring aesthetics of the community clubhouse match those of the other buildings, as the clubhouse design was not included in elevations (elevations were provided to the commission).
- Creating more “undulation” in the non-street facing units to break up the lines (this was shown in updated elevations).
- Lack of parking on the project’s north side (16 new spaces were added on the project’s north side).
- Not enough awnings for windows on west-facing units (awnings were added for all west-facing units).








