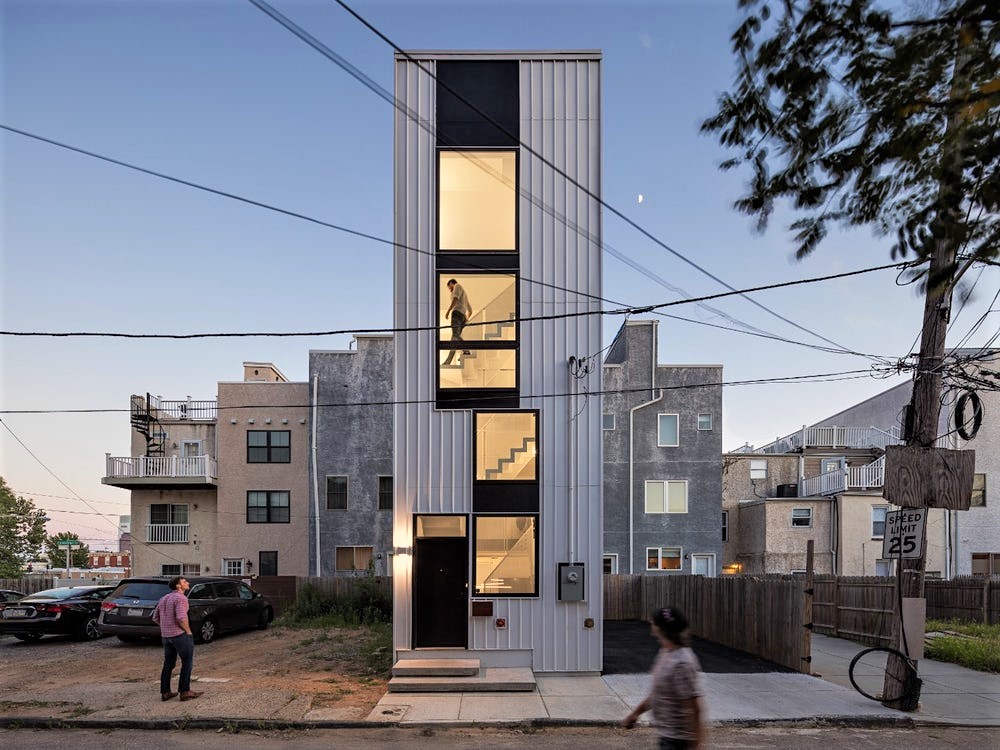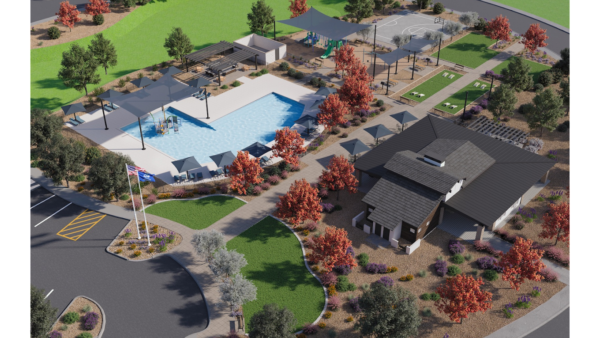
By Adam Williams | New Atlas
Many cities are filled with awkward little plots that aren’t suitable for building a standard house on, but ISA (Interface Studio Architects) has designed an interesting compact home that could make good use of them. Named Tiny Tower, the 1,250 sq ft (116 sq m) dwelling fits into a 12 x 29 ft (3.6 x 8.8 m) inner-city space.
Tiny Tower is located in Philadelphia’s Brewerytown neighborhood, which is currently undergoing redevelopment. It neighbors plots of similar size that are being used as car parking spaces and back yards. To fit a house into such a small space, ISA drew design inspiration from a rather unlikely source: skyscrapers.
“Although it measures only 38 ft [11.5 m] in height, Tiny Tower is organized like a full-scale skyscraper,” says ISA. “Linked by a strong core of vertical circulation, each level is similar in size and quality, allowing for flexible programming. With a kitchen at the lower level and tucked away bathrooms on upper ones, each floor is free to define live, work and play in multiple configurations.”











