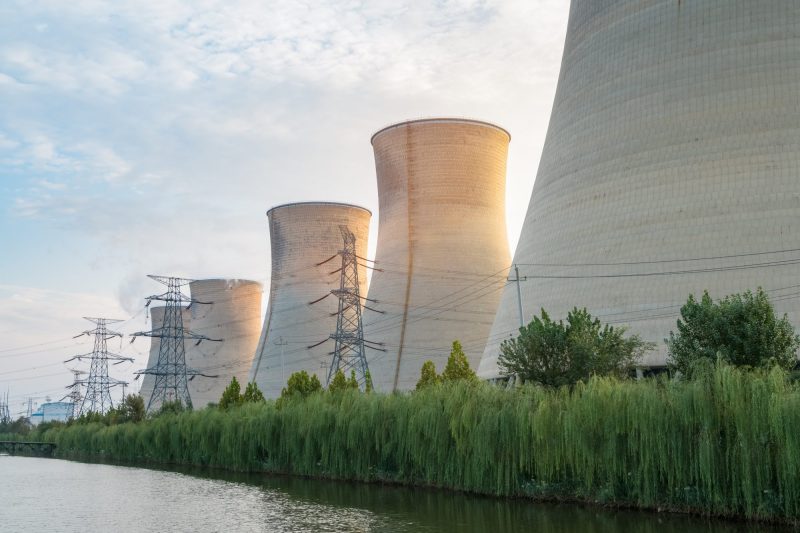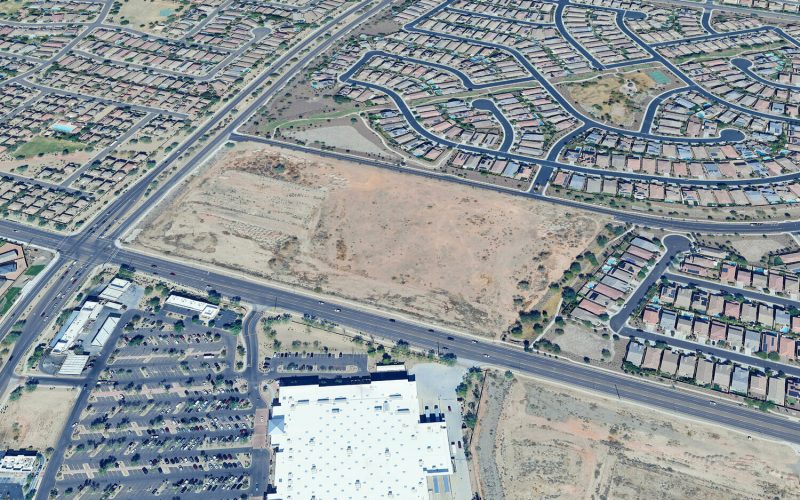
By Mike Sunnucks | Rose Law Group Reporter
The Mesa Planning Commission will look at design and site plans tomorrow for Arizona State University’s planned downtown campus.
The Planning Commission will examine plans for a new plaza and office building to house ASU’s Creative Futures Lab near Main and Center streets in downtown Mesa.
The city of Mesa owns the properties slated to house ASU programs including 3-D printing and design.
Site plans call for creation of a new plaza as part of the university development. The public plaza designs call for an ice-skating rink, water feature and park. The office building slated to house the ASU programs will be 3 stories and total 127,062 square feet, according to city documents.






