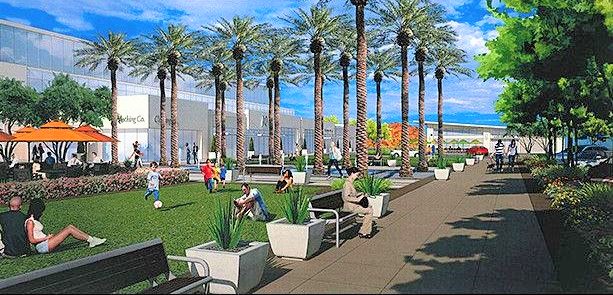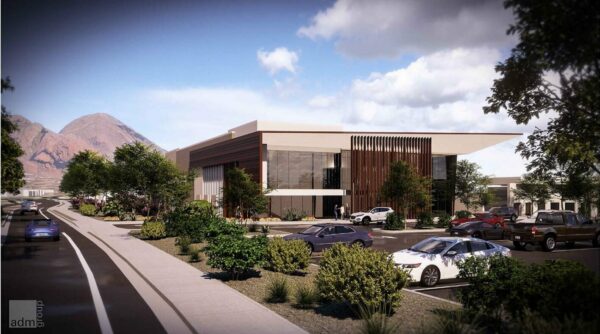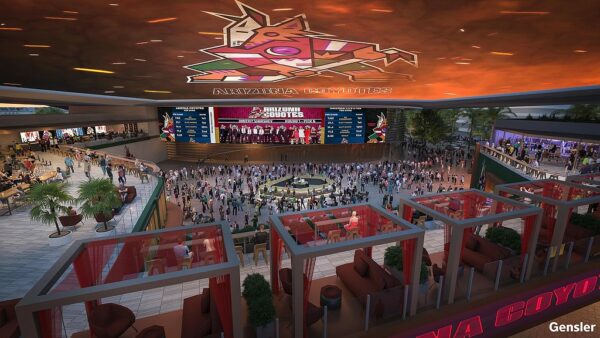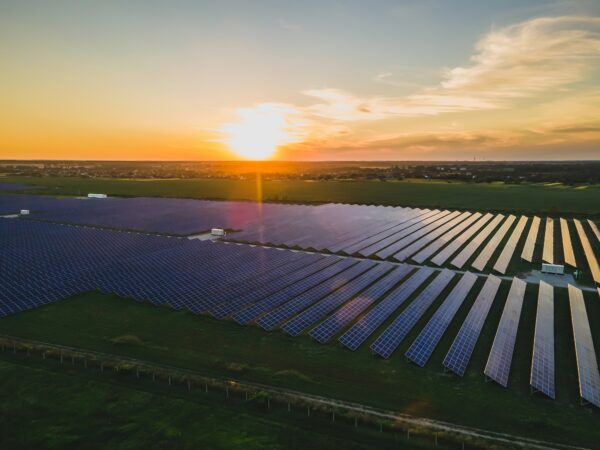
By Mike Sunnucks | Rose Law Group Reporter
Banyan Residential has submitted more plans for its big Entrada redevelopment at McDowell Road and 64th Street in south Scottsdale.
The Santa Monica, California-based builder says it will likely take 10 years to redevelop the 33.4-acre site and has outlined ‘Mid-Century Modern’ architectural plans for the property.
Site plans submitted with the include a large open space lawn to host events, farmers markets, art shows and food trucks. A village common area is planned. The developer compares that space to open areas at Biltmore Fashion Park.
Banyan plans call for 9.44 acres of open space including 3.56 additional open acres on the former car dealership site which was also a World War II POW camp mostly for German U-boat sailors.
Banyan is looking at bringing 745 multifamily residential units, 252,255-square-feet of offices and 17,500-square-feet of restaurants and retail space to Entrada. The developer plans do not include a hotel but could have ‘short-term rentals’ incorporated into the residential components. Entrada is across the street from the San Francisco Giants new training facility as well as other Papago Park attractions such as the Phoenix Zoo and Desert Botanical Garden.











