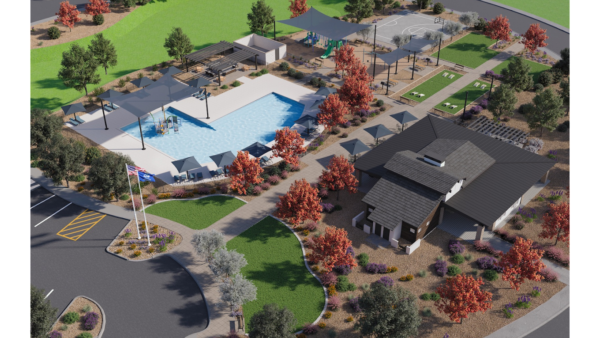
By Mary Salmonsen | Builder
LGI Homes is introducing five brand-new floor plans at the Valhalla Ranch community, located southwest of Tuscon, Ariz., in Valencia West.
The one-story, single-family home plans range from 1,200 to 2,500 square feet in size, with three to five bedrooms. All of the new plans feature covered front porches and patios, attached and finished garages with Wi-Fi-enabled garage door openers, open concept layouts, and front yard landscaping. As part of LGI Homes’ CompleteHome package, each home’s kitchen will also feature energy-efficient Whirlpool appliances, granite countertops, a stainless-steel undermount kitchen sink, Moen faucets, and recessed lighting.
The Valhalla Ranch is located close to a number of nearby employers, shops, and parks, including Santa Cruz River Park and the Tucson Spectrum and Santa Cruz Plaza shopping centers. New homes at the community are priced starting in the low $200,000s.











