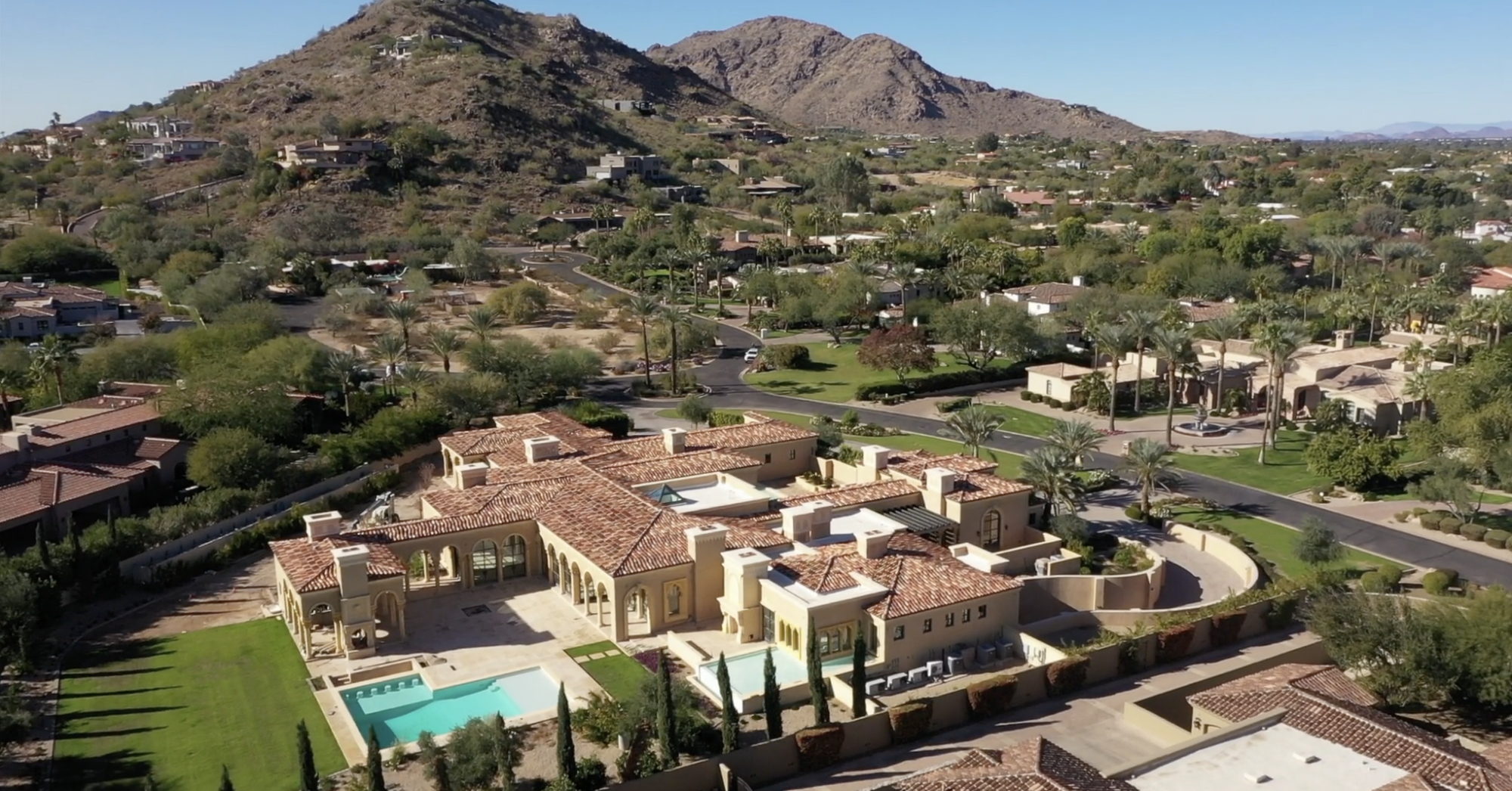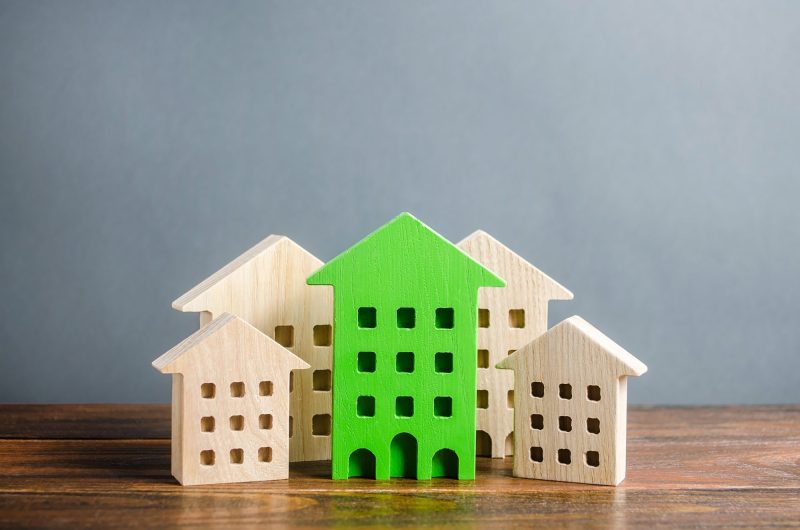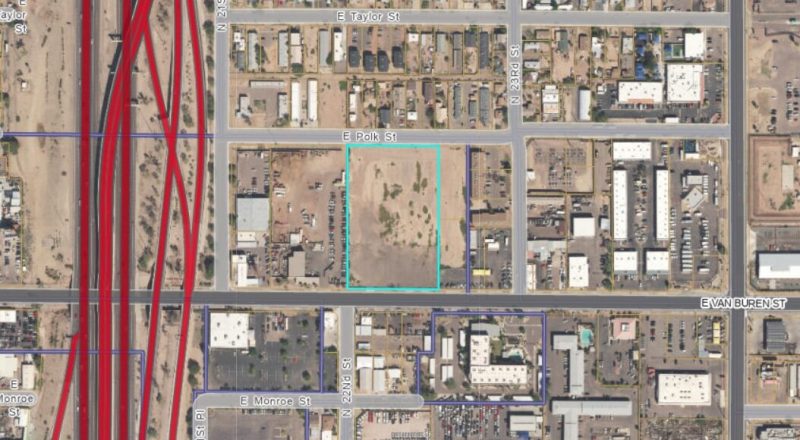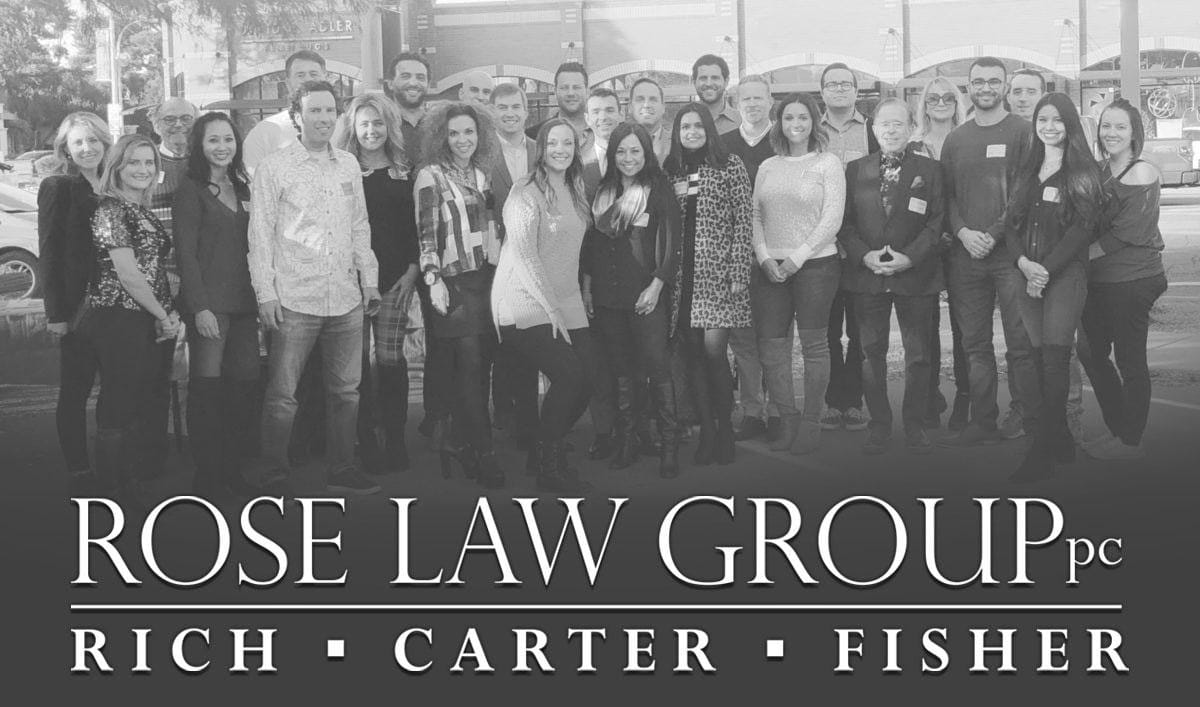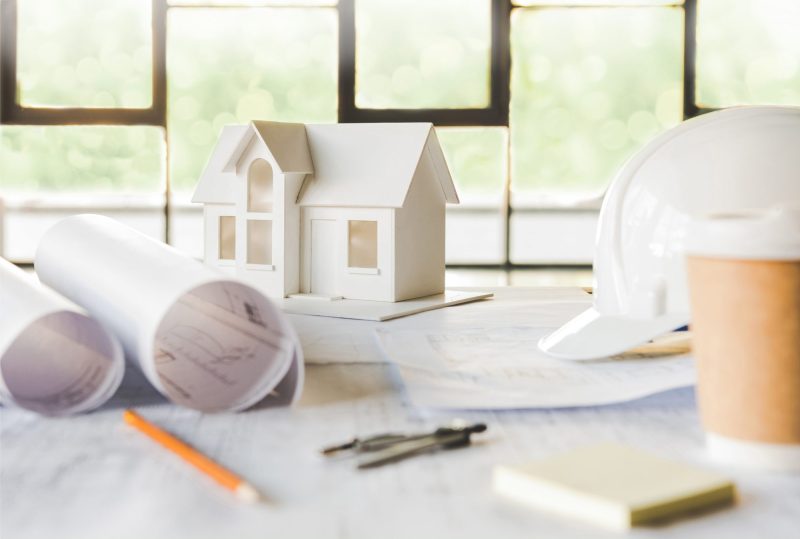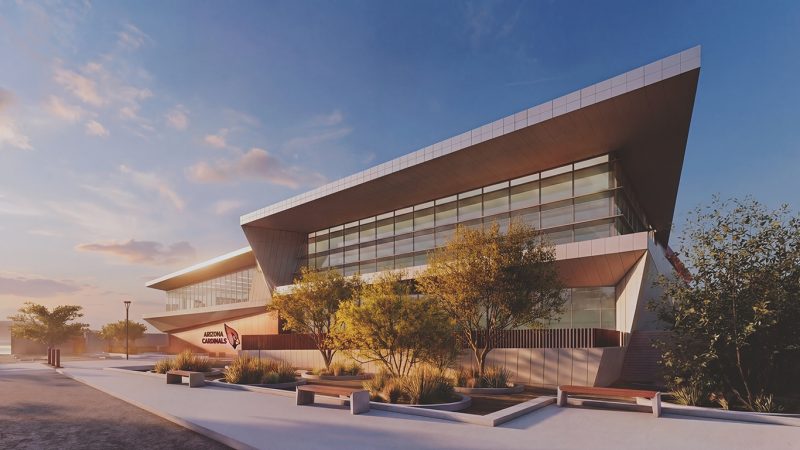
(PARADISE VALLEY, Ariz.) – Arizona’s Luxury Leader Russ Lyon Sotheby’s International Realty is proud to announce the $12 million sale of 6659 East Indian Bend Road in Paradise Valley, Arizona. Luxury Agents Frank Aazami and Jean-Michel Edery of Russ Lyon Sotheby’s International Realty represented the seller of this extraordinary estate that offered the highest level of luxury, security and privacy in the guard-gated Judson Estates of Paradise Valley, Arizona.
Built commercial grade with concrete, ICFs and steel roof trusses, the two-level Santa Barbara and Tuscan style home boasts more than 26,000-square-feet of livable space (32,115 square feet including loggias and patios), with room for expansion on a 1.6-acre mountain-view cul-de-sac lot.“This particular property, which is still under construction was an extraordinary value proposition for the right buyer. It was being offered for just under $500 a square foot at a time when most new-builds at this level of construction were trading for more than $1,200-square-feet or more,” said Frank Aazami, of Russ Lyon Sotheby’s International Realty. “And because it is unfinished, the palatial home will now give the new buyer an opportunity to personalize it and make it their own.”

The seven bedroom and 15-bathroom estate features a split master plan giving its new owner a dedicated exit, generously sized walk-in closet, with adjacent sitting room, three fireplaces and a dedicated washer and dryer. The master suite bathroom includes a separate shower and jetted tub, double sinks, a toilet room and bidet. Because the “heart” of every home is the kitchen this beautifully crafted Chef’s Kitchen features a walk-in cooler, energy-efficient gas appliances, wall ovens, walk-in trusses, the two-level Santa Barbara and Tuscan style home boasts more than 26,000-square-feet of livable space (32,115 square feet including loggias and patios), with room for expansion on a 1.6-acre mountain-view cul-de-sac lot.“
This particular property, which is still under construction was an extraordinary value proposition for the right buyer. It was being offered for just under $500 a square foot at a time when most new-builds at this level of construction were trading for more than $1,200-square-feet or more,” said Frank Aazami, of Russ Lyon Sotheby’s International Realty. “And because it is unfinished, the palatial home will now give the new buyer an opportunity to personalize it and make it their own.”

“Here and throughout the home, wiring and plumbing is in place for the new owners to install features they think are best,” Aazami said. Distinguished by rows of grand columns, arches, groin vault hallways and other rich Italian villa details, the home features a 4,634-square-foot sub-level car collector’s garage, as well as a four-car main-level RV-height garage. The garages on both levels are temperature controlled, and the main-level garage features four bays with stylish swing-out doors, room for cabinets and a storage area.
Distinguished by rows of grand columns, arches, groin vault hallways and other rich Italian villa details, the home features a 4,634-square-foot sub-level car collector’s garage, as well as a four-car main-level RV-height garage. The garages on both levels are temperature controlled, and the main-level garage features four bays with stylish swing-out doors, room for cabinets and a storage area.
“The walls are 8 inches thick,” Aazami says. “I’ve been downstairs in the sub-level during the summer, and without any air-conditioning you feel like it’s on, so I expect that the units will not have to work very hard.” The windows and doors have been custom made in Italy, and mechanical sun shades provide additional comfort.Offering a presidential-suite-sized master bedroom and bathroom on the ground level, the home also has multiple guest suites including an office/library. In addition, reminiscent of Venice, a front-courtyard reflecting pool wraps an “island” dining room, and another reflecting pool in the back yard showcasing the heated diving pool and spa area which, also includes an almost 1,000-square-foot pool house including a barbecue.

From the main level, three stairways and an elevator provide access to the sub-level. Large light wells illuminate the cool underground space; in the same way, multiple skylights brighten the main level. In the sub-level is a wine cellar capable of storing 10,000 bottles and an adjacent tasting and cigar room. There is also a 1,377-square foot sport and gaming room large enough for a bowling lane, a batting area and a shooting range. The sub-level also features a 1,912-square-foot pool, theater, hair salon, exercise, steam and sauna rooms, a bank-grade vault for art, jewelry or garments and a separate climate-controlled clothes room.

Nowadays, luxury-market agents freely use “resort-style home,” but this estate justifies that praise and much more says Co-lister Jean-Michel Edery. “Every amenity is at your fingertips and you are within walking distance of the new world-class Ritz Carlton resort and boutique shops and a few blocks away are the many lifestyle offerings of Scottsdale,” Edery said.
“Looking at this project has made me realize the tremendous amount of work, care and passion that was dedicated into the completed set of construction documents,” says Luis Bonilla, principal of Peoria-based Antigua Home Design, who facilitated the approval of the complex plans by the town of Paradise Valley.
Bonilla has completed homes in other luxury communities including Silverleaf, Prado, WhisperRock, Arcadia and in Bozeman, Montana.

The Judson Estates home needs finish work, lighting and wall coverings completed, but the time is opportune for the new owners to provide an interior that brings their personality to this extraordinarily well-built home. Once the property is finished Aazami says the estate will be worth well over $30million.

