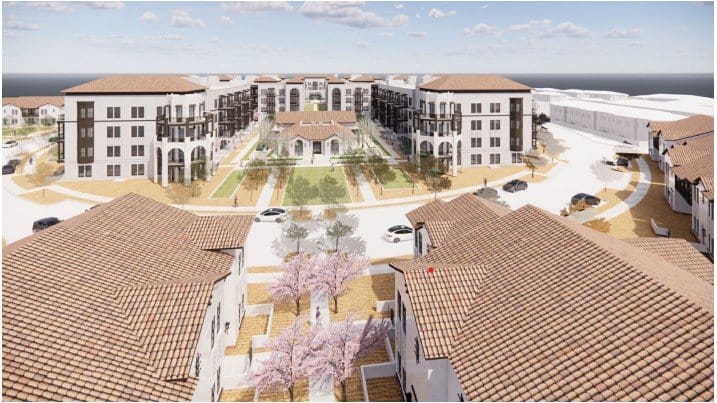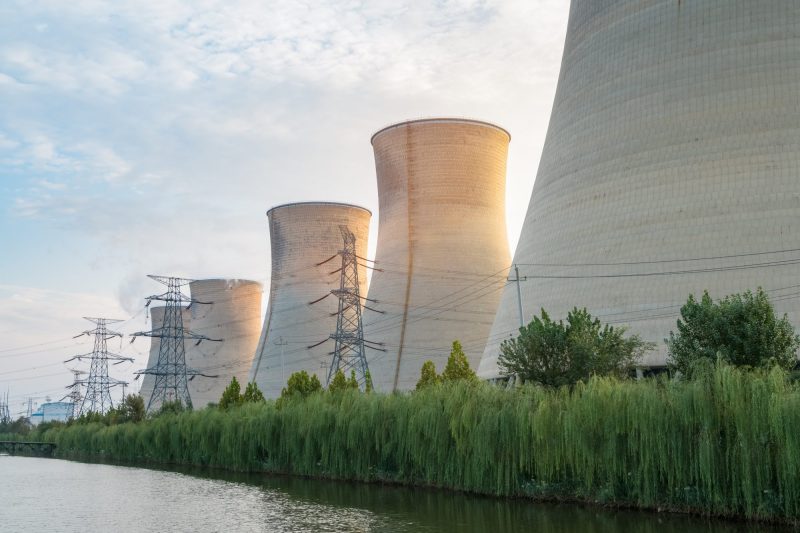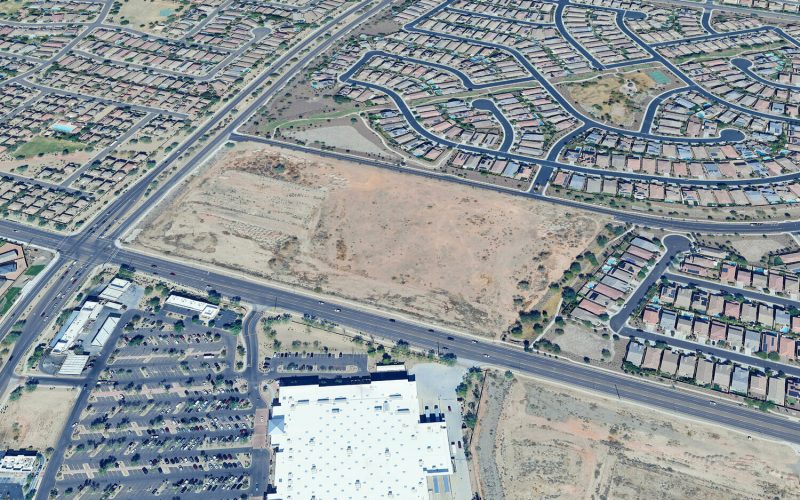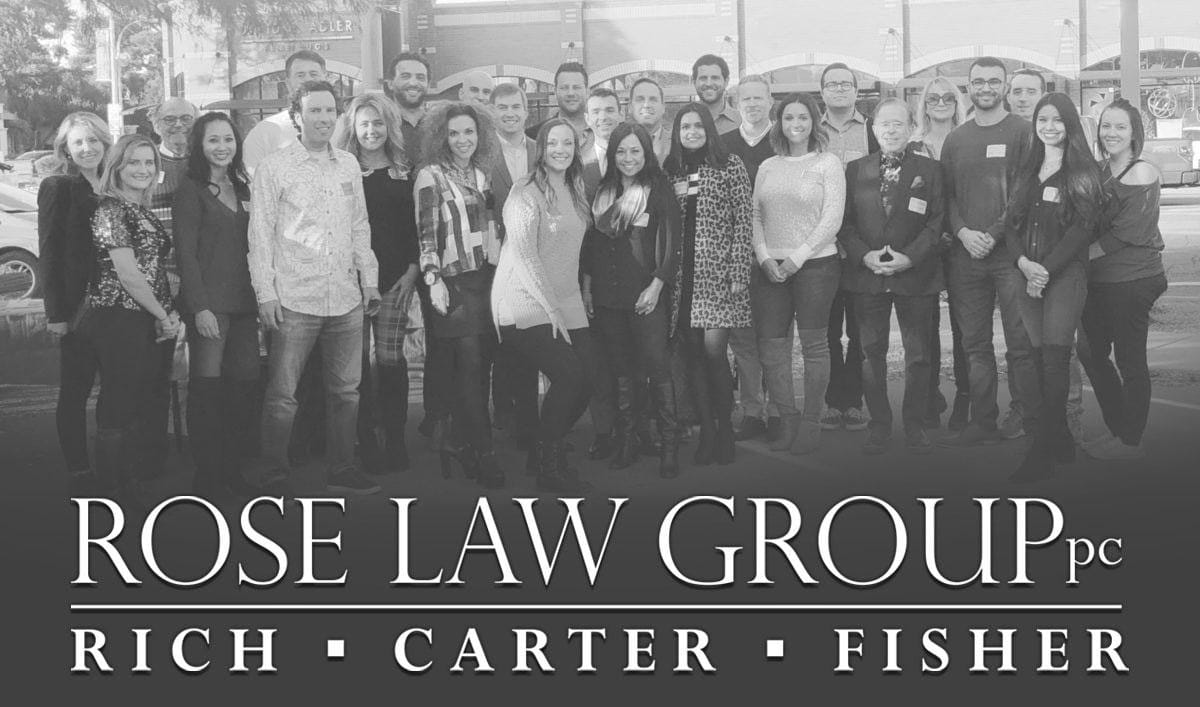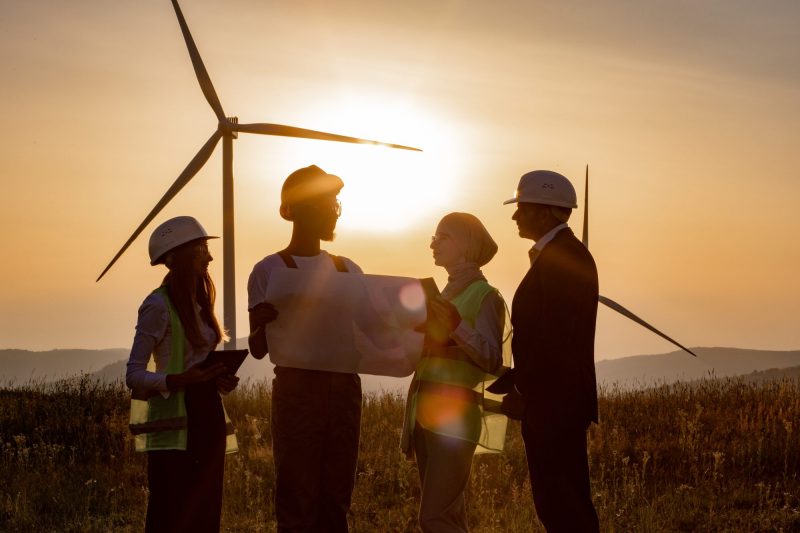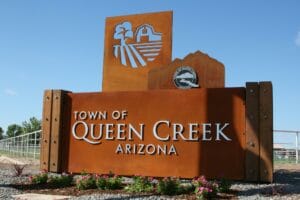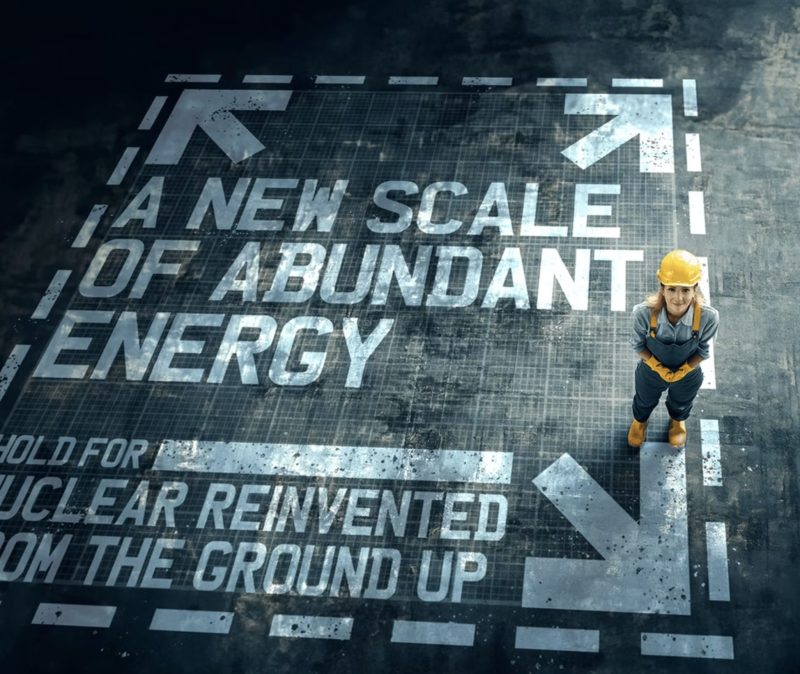By J. Graber | Your Valley
A plan for a 546-unit multifamily development on 23 acres near the northeast intersection of East Indian Bend Road and North Scottsdale Road cleared its last hurtle before construction last week.
The project, known as Artesia, was approved be the Scottsdale Development Review Board 6-0, with board member Ali Fakih absent from the meeting. The plan has already been approved by Scottsdale’s planning commission and city council.
The project, which sits behind existing commercial shops, has three stages to be built simultaneously.
The center of the project will be a four-story building with underground parking that would house 419 apartments and condominiums. To the east of that, section 2 would have 70 two- and three-story townhomes.
Likewise, to the south of the main building would be 57 two-story townhomes.
The buildings will be in the style of Spanish Colonnial and will sport a white stucco facade.
“There’s also bronze stucco elements and colorful tile accents …and the breeze blocks are used on the ground level, in the private patio area,” city planner Katie Possler said.

