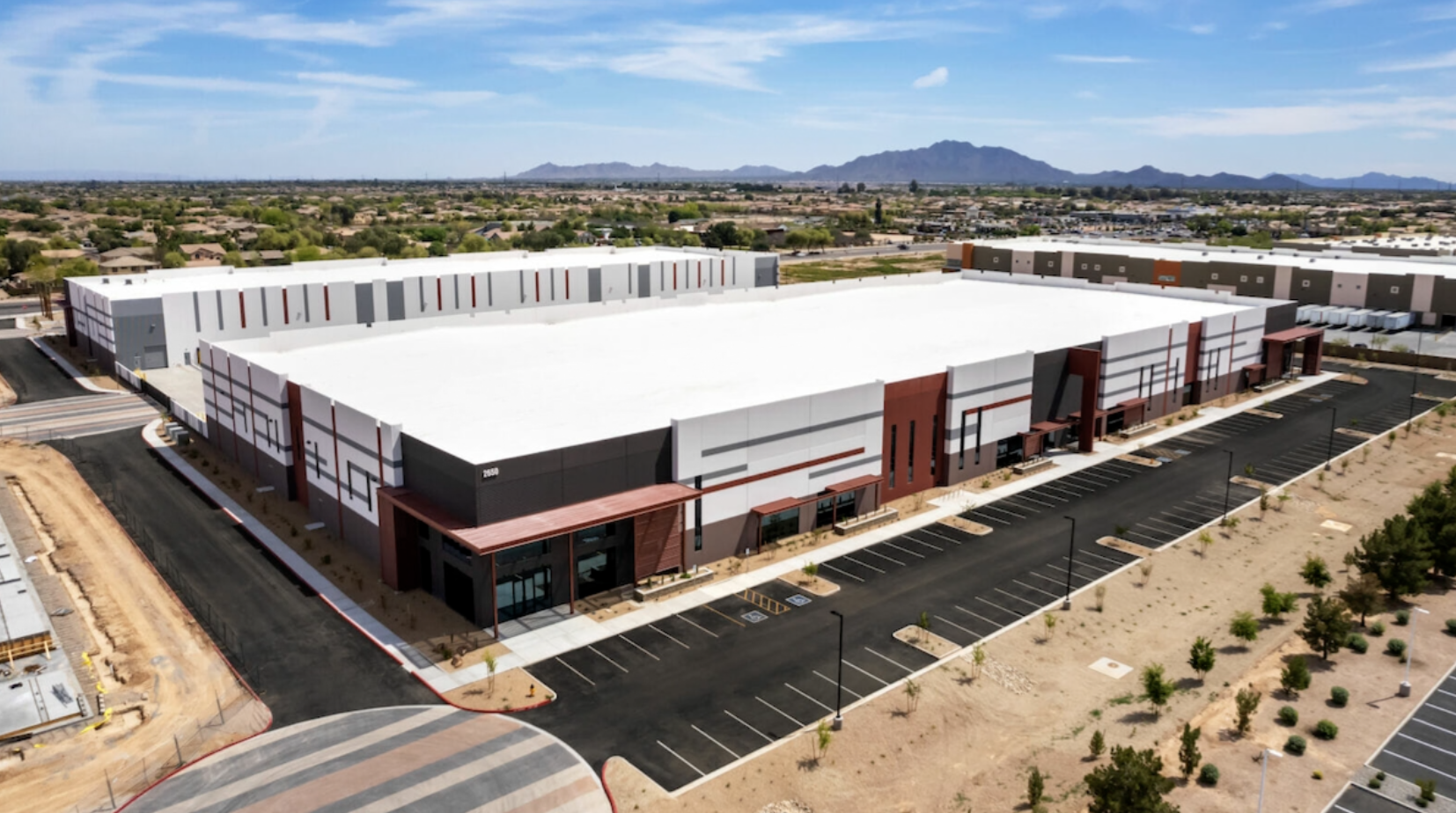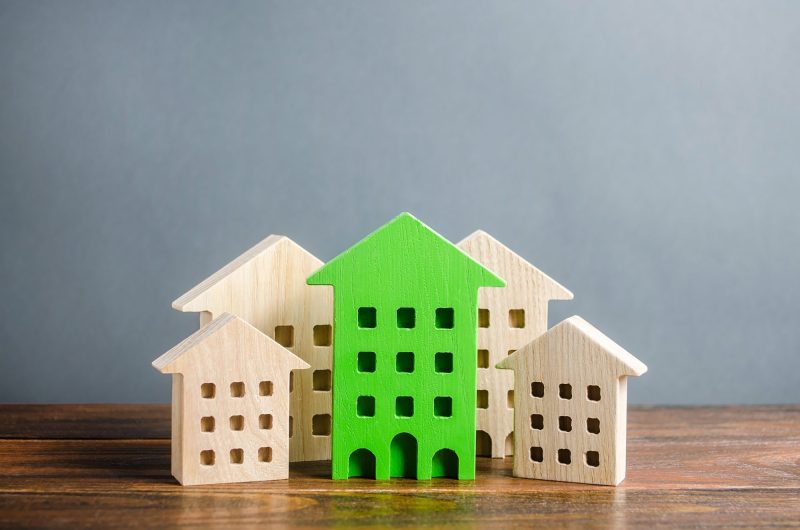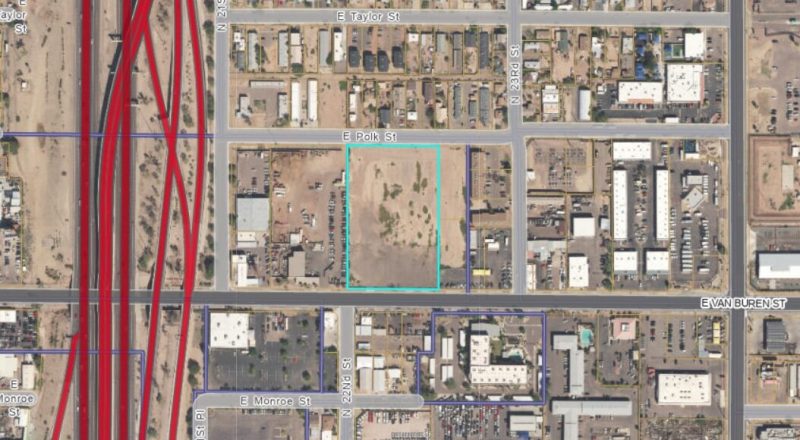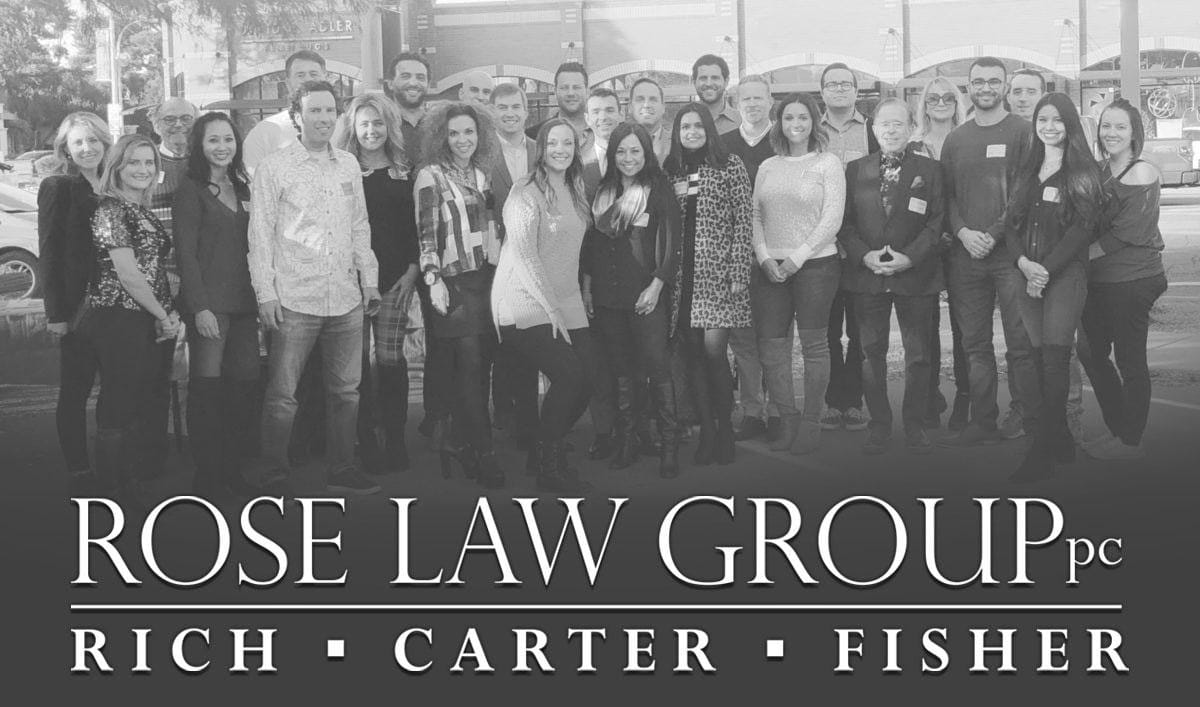By AZRE
Premier design-build firm LGE Design Build (LGE), in partnership with Clarius Partners, announced today the completion of phase one of construction at Chandler Airpark Technology Center, a 26.29-acre industrial development located on the southwest corner of Gilbert and Ryan roads, and phase two now underway. Designed by LGE Design Group, the first phase of the project broke ground in Q2 2021. The development features two buildings at 130,570 square feet and 97,130 square feet, with the latter featuring speculative suites and each building offering 32-foot clear heights. The first 13.79-acre lot is under Planned Area Development (PAD) zoning and includes grade-level and dock-high loading, ESFR sprinklers and 298 parking spaces. The contemporary buildings feature enhanced architecture with concrete tilt panels and vertical trellis elements.
The second phase includes two additional buildings at 114,250 square feet and 88,750 square feet, each with 32-foot clear heights and speculative suites. The 12.5-acre lot will feature 262 parking spaces and is expected to be completed in November.








