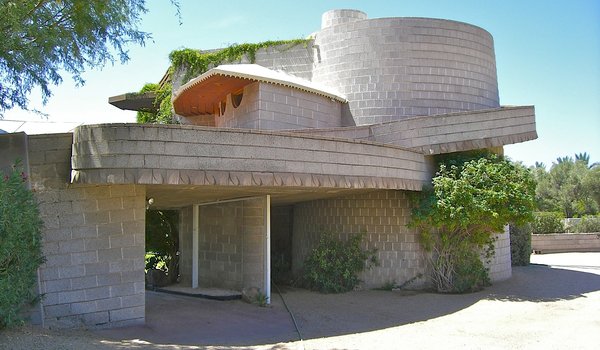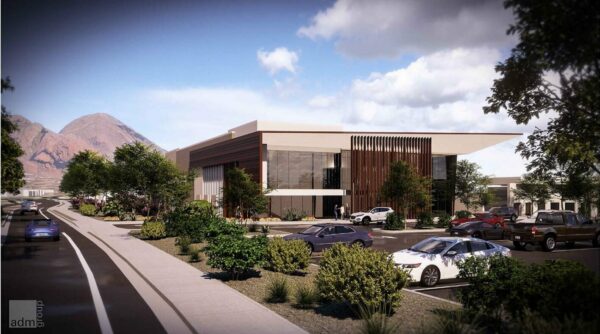By Michael Kimmelman
The New York Times
Frank Lloyd Wright Masterwork: It’s hard to say which is more startling. That a developer in Phoenix could threaten — by Thursday, no less — to knock down a 1952 house designed by Frank Lloyd Wright. Or that the house has until now slipped under the radar, escaping the attention of most architectural historians, even though it is one of Wright’s great works, a spiral home for his son David.
The prospect of its demolition has suddenly galvanized preservationists, as these crises often belatedly do. They are pursuing a two-pronged attack, trying to have the building designated a landmark, although in Arizona, where private property rights are strong, landmark status is really just a stay of execution, limited to three years. After that the owner is free to tear down the place. So the other prong of attack is to find some preservation-minded angel with deep pockets who will buy it from the developer. Preferably today.
 Wright designed this 2,500-square-foot concrete home for David and his wife, Gladys, on a desert site facing north toward Camelback Mountain in a neighborhood called Arcadia. The area, known since the 1920s for its citrus groves and romantic getaway resorts among old Spanish colonial and adobe revival homes, was increasingly subdivided after the war and filled with new, custom-designed ranch houses.
Wright designed this 2,500-square-foot concrete home for David and his wife, Gladys, on a desert site facing north toward Camelback Mountain in a neighborhood called Arcadia. The area, known since the 1920s for its citrus groves and romantic getaway resorts among old Spanish colonial and adobe revival homes, was increasingly subdivided after the war and filled with new, custom-designed ranch houses.
But the Wright lot still had its orange trees. The architect took advantage of them by raising his son’s house on columns, to provide views over the orchard. It was a touch that partly echoed Le Corbusier’s famous Villa Savoye in France; at the same time Wright chose a spiral design akin to the Guggenheim Museum’s. He had drawn plans for the Guggenheim by then, but it was still some years away from construction.
The David Wright house is the Guggenheim’s prodigal son, except that unlike the museum, whose interior creates a vertical streetscape while turning its back on the city, David’s house was configured by Wright to look both inward and out. It twists around a central courtyard, a Pompeian oasis to which he gave a plunge pool and shade garden, but also faces onto the surrounding desert, with sweeping views of the mountain.
The house is coiled, animated, like a rattlesnake, yet flowing and open. A spiral entrance ramp gives it a processional grandeur out of proportion to its size — especially nowadays, when many of the old ranch homes in Arcadia have been torn down to make way for McMansions that dwarf Wright’s house. The developer’s plan for the site involves subdividing the lot and erecting two or more new houses.
“There is no house quite like this one, with its mythic content,” is how Neil Levine, the architectural historian and Wright scholar, put it the other day. “Everything is custom designed so that the house is, more than most of Wright’s later buildings, a complete work of art.”
How could such a house go largely unnoticed? David and Gladys Wright didn’t want their home in a residential neighborhood to be a museum, and so not many architectural scholars or even Wright experts ever got inside it, to see the rug and chairs and mahogany woodwork that Wright devised, even though it is only about a dozen miles from Taliesen West, the headquarters of the Frank Lloyd Wright Foundation.
Also:
Phoenix Frank Lloyd House on verge of being demolished/Phoenix Business Journal











