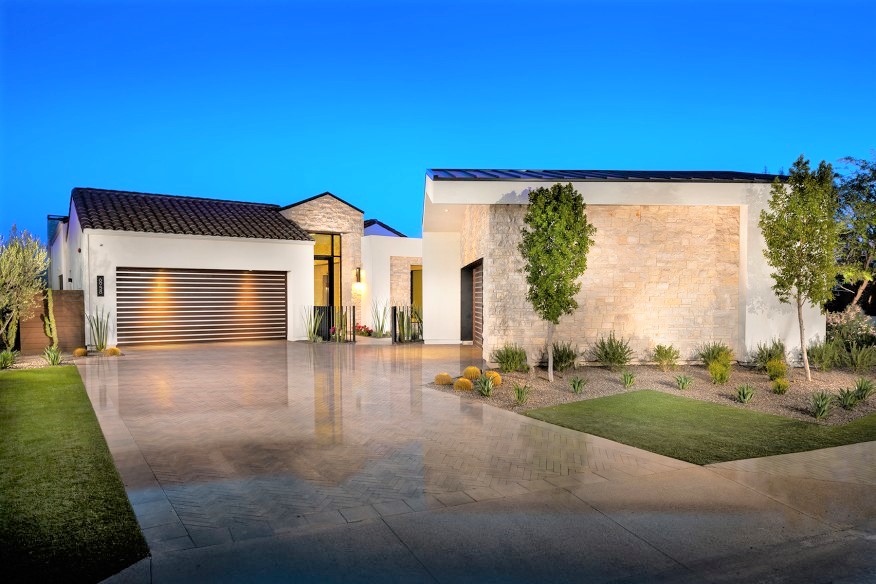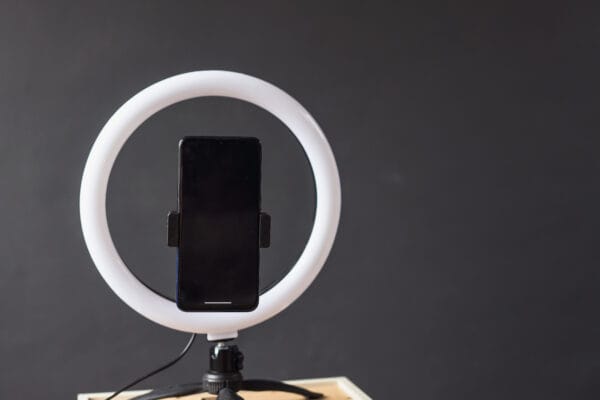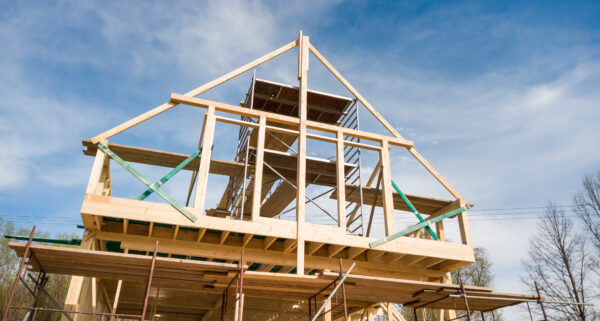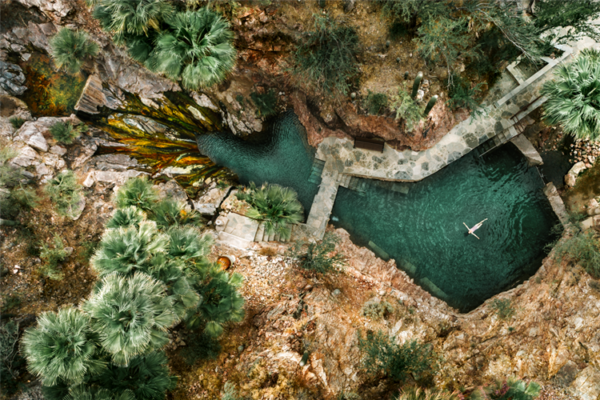
Disclosure: Rose Law Group represents Shea Homes at Azure in Paradise Valley
The Residence 1 floor plan and model home have been named Best Single-Family, 3,500 to 4,500 square feet at the 2019 Gold Nuggets Awards.
Builder
By Mary Salmonsen | Builder
The integration of indoor and outdoor living rooms within the luxe Residence 1 floor plan at Shea Homes’ Azure community in Paradise Valley, Ariz., extends throughout the entire home, with almost every room designed as a transitional space.
Three full glass walls and patio doors separate the back of the home from the patio and pool deck. The staggered, geometric pool spans the entire width of the lot, with a unique below-grade fire pit set in the center. A pair of semi-enclosed outdoor living areas span the middle of the house, separated by an enclosed hallway with sliding patio doors on either end. The covered outdoor dining area adjoins the living room and pool deck, and the open-air lounge, shaded by cloth hangings on a grid cover, connects to the kitchen.











