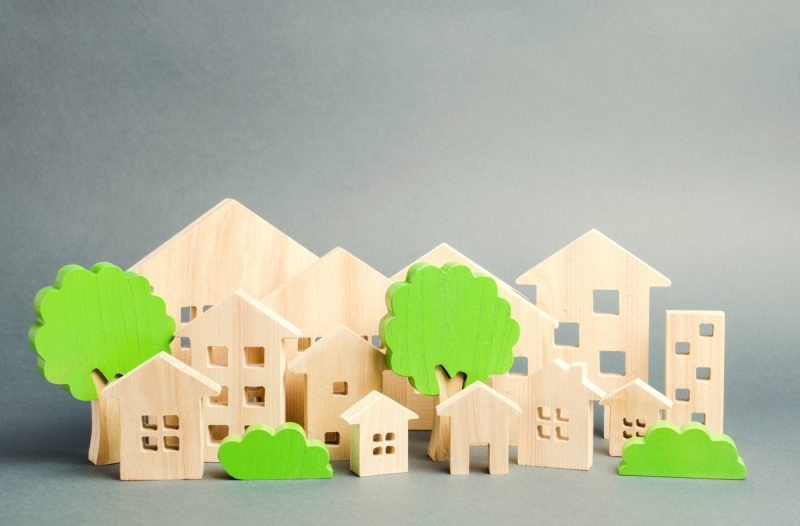Credit: Biltform Architecture/City of Chandler
By Tasha Anderson | AZBEX
The city recently heard and approved a request to amend the existing Planned Area Development zoning at the SWC of Chandler and Parklane Boulevards to multifamily with a Mid-Rise Overlay, and approved the preliminary development plan for the proposed 293-unit luxury apartment complex, called Alta Chandler at the Park.
The other project Wood Partners developed, called Alta San Marcos, is located at the SWC of Chandler Boulevard and Dakota Street and was completed in late 2018.
The development will consist of a mix of 183 one- 99 two- and 11 three-bedroom units distributed across three, four-story buildings. The one-bedroom units will range in size from 714 square feet to 886 square feet. The two-bedroom units will range from 1,081 square feet to 1,372 square feet and the three-bedroom units will be approximately 1,409 square feet.
The building will have a maximum height of 63 feet. The building’s design, “is of a contemporary style with use of rectilinear forms creating recessed alcoves, extruded balconies and patios, and metal bracketed canopies,” according to the project’s documents. “Building materials are placed to create a gentle movement of the façade with a modern light paint palette. A two story, glass entry at the northeast portion of Building One, opens the visibility of the development to Chandler Blvd.”





